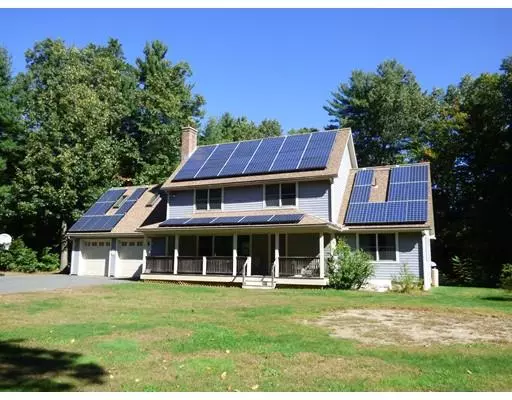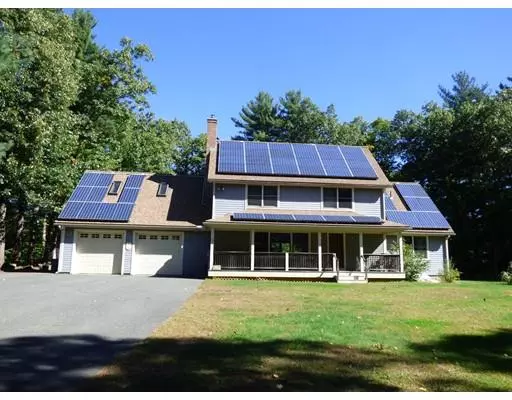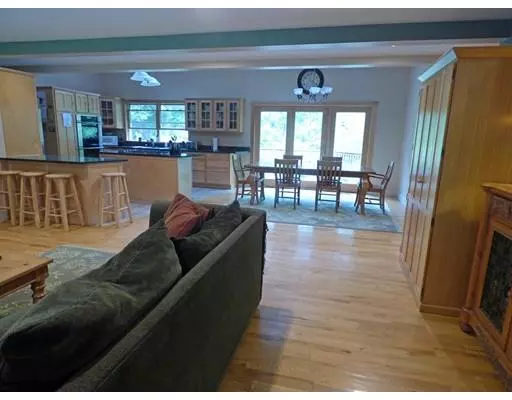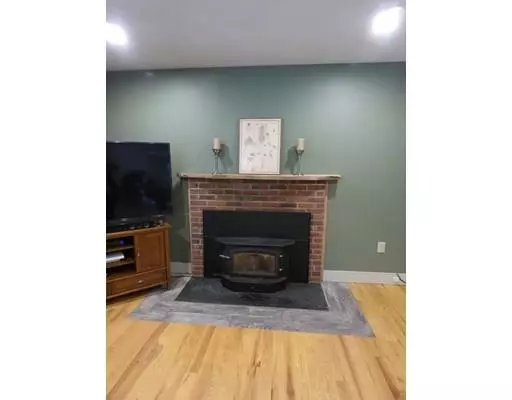$375,500
$395,000
4.9%For more information regarding the value of a property, please contact us for a free consultation.
64 Old Stage Road Montague, MA 01351
3 Beds
2.5 Baths
2,530 SqFt
Key Details
Sold Price $375,500
Property Type Single Family Home
Sub Type Single Family Residence
Listing Status Sold
Purchase Type For Sale
Square Footage 2,530 sqft
Price per Sqft $148
MLS Listing ID 72401289
Sold Date 04/26/19
Style Contemporary, Farmhouse
Bedrooms 3
Full Baths 2
Half Baths 1
HOA Y/N false
Year Built 2005
Annual Tax Amount $5,930
Tax Year 2018
Lot Size 1.050 Acres
Acres 1.05
Property Sub-Type Single Family Residence
Property Description
Beautiful, well-built and well loved 3 bedroom, 3 bath contemporary farmhouse near Montague Center. Set off the road on a nice level acre lot, the front yard has plenty of room for play and garden space, while the private back deck overlooks the woods. The house is south facing with solar panels to help offset your electric bills. Inside is well appointed with a desirable open floor plan plus 1st floor laundry and 1st floor master bedroom and bath. The gorgeous kitchen has tile floors, granite counters, and cathedral ceiling with skylights letting the light stream in. Hardwood floors grace the common areas and the wood-stove insert in the fireplace keeps you toasty. Upstairs the interior balcony is open to the kitchen below and leads you to 2 bedrooms, spacious full bath and large bonus room over the big 2 car garage. Full basement is perfect for storage or could be finished for more space. There is also central A/C...Comfortable in all seasons, this one is the complete package!
Location
State MA
County Franklin
Area Montague Center
Zoning AF
Direction Rt 47 to Old Stage Road, just South of Montague Center
Rooms
Basement Full
Primary Bedroom Level First
Dining Room Skylight, Cathedral Ceiling(s), Flooring - Hardwood
Kitchen Skylight, Cathedral Ceiling(s), Flooring - Stone/Ceramic Tile, Countertops - Stone/Granite/Solid, Exterior Access, Open Floorplan
Interior
Interior Features Bonus Room
Heating Central, Oil
Cooling Central Air
Flooring Tile, Carpet, Hardwood, Flooring - Wall to Wall Carpet
Fireplaces Number 1
Fireplaces Type Living Room
Appliance Oven, Dishwasher, Countertop Range, Refrigerator, Oil Water Heater, Tank Water Heater, Plumbed For Ice Maker, Utility Connections for Gas Range, Utility Connections for Electric Oven, Utility Connections for Electric Dryer
Laundry First Floor, Washer Hookup
Exterior
Exterior Feature Rain Gutters, Garden
Garage Spaces 2.0
Community Features Shopping, Park, Walk/Jog Trails, Bike Path, Conservation Area, House of Worship, Public School
Utilities Available for Gas Range, for Electric Oven, for Electric Dryer, Washer Hookup, Icemaker Connection
Roof Type Shingle
Total Parking Spaces 8
Garage Yes
Building
Lot Description Level
Foundation Concrete Perimeter
Sewer Inspection Required for Sale, Private Sewer
Water Private
Architectural Style Contemporary, Farmhouse
Schools
High Schools Turners Falls
Others
Senior Community false
Read Less
Want to know what your home might be worth? Contact us for a FREE valuation!

Our team is ready to help you sell your home for the highest possible price ASAP
Bought with Linda Webster • Coldwell Banker Upton-Massamont REALTORS®






