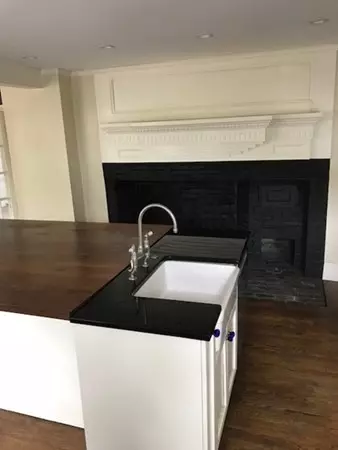$390,000
$399,995
2.5%For more information regarding the value of a property, please contact us for a free consultation.
44 South St Bridgewater, MA 02324
4 Beds
2 Baths
2,560 SqFt
Key Details
Sold Price $390,000
Property Type Single Family Home
Sub Type Single Family Residence
Listing Status Sold
Purchase Type For Sale
Square Footage 2,560 sqft
Price per Sqft $152
MLS Listing ID 72399894
Sold Date 11/14/18
Style Colonial, Antique
Bedrooms 4
Full Baths 2
Year Built 1750
Annual Tax Amount $5,478
Tax Year 2018
Lot Size 0.280 Acres
Acres 0.28
Property Description
Wonderful opportunity for a 4-bed house with in-ground salt water pool right in the heart of Bridgewater. Intricate woodwork, Indian shutters, double staircase, wide pine, and oak flooring. Multiple fireplaces. Master bedroom with walk-in closet and bonus office. Fantastic kitchen with custom cabinets, stunning beehive oven/fireplace, and a huge walnut center island. Great entertaining space. Updated electric service. Open basement layout with bulkhead access and walk up attic. Huge fenced-in backyard too. Come and discover the charm this home has to offer.
Location
State MA
County Plymouth
Zoning Res
Direction Route 24 to exit 15. Take Route 104 East to stop sign, Turn left on South Street, #44 is on right.
Rooms
Family Room Coffered Ceiling(s), Flooring - Hardwood
Basement Full
Primary Bedroom Level Second
Dining Room Flooring - Hardwood
Kitchen Flooring - Hardwood, Countertops - Stone/Granite/Solid
Interior
Interior Features Office
Heating Baseboard, Oil
Cooling Window Unit(s)
Flooring Hardwood, Flooring - Hardwood
Fireplaces Number 1
Fireplaces Type Kitchen, Living Room
Appliance Range, Oven, Microwave, Wine Refrigerator, Electric Water Heater, Plumbed For Ice Maker, Utility Connections for Gas Range, Utility Connections for Electric Oven, Utility Connections for Electric Dryer
Laundry Electric Dryer Hookup, First Floor, Washer Hookup
Exterior
Fence Fenced/Enclosed, Fenced
Pool In Ground
Community Features Public Transportation, Shopping, Pool, Tennis Court(s), Golf, Laundromat, Highway Access, Public School, T-Station, University
Utilities Available for Gas Range, for Electric Oven, for Electric Dryer, Washer Hookup, Icemaker Connection
Roof Type Shingle
Total Parking Spaces 6
Garage No
Private Pool true
Building
Foundation Granite
Sewer Public Sewer
Water Public
Read Less
Want to know what your home might be worth? Contact us for a FREE valuation!

Our team is ready to help you sell your home for the highest possible price ASAP
Bought with Claire Abate • Keller Williams Realty






