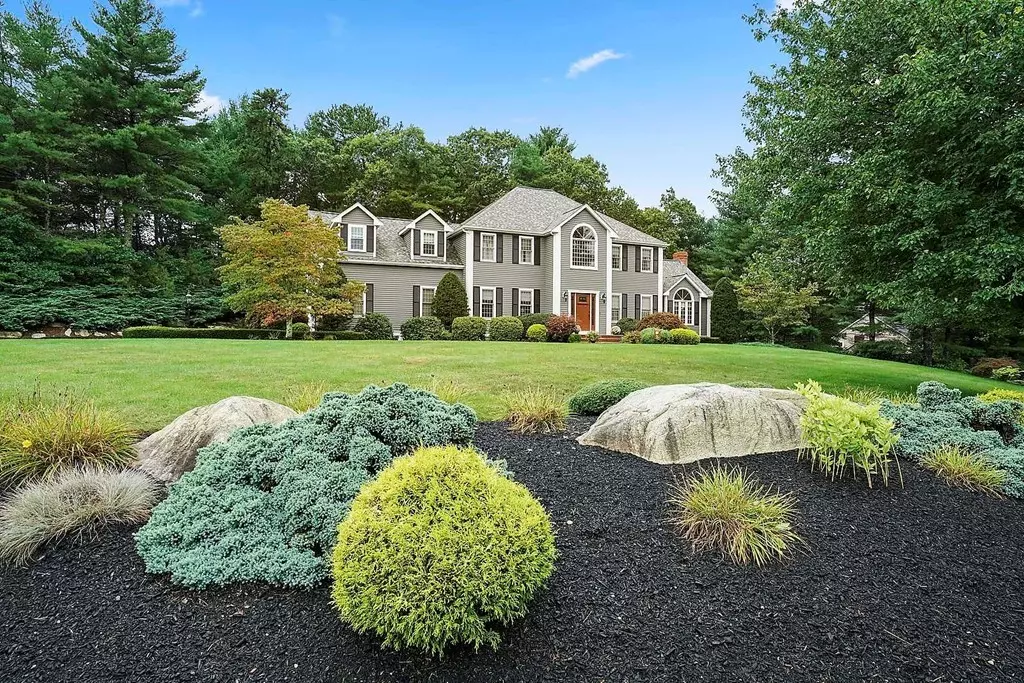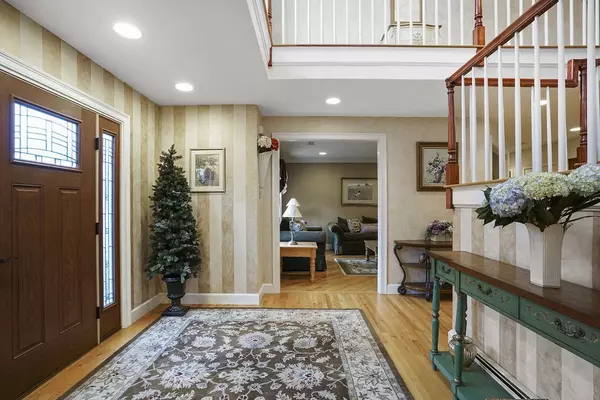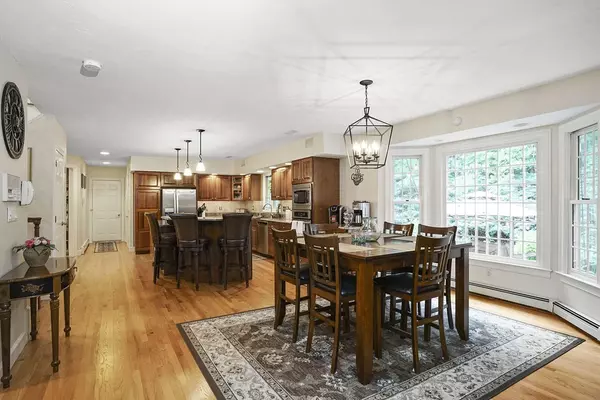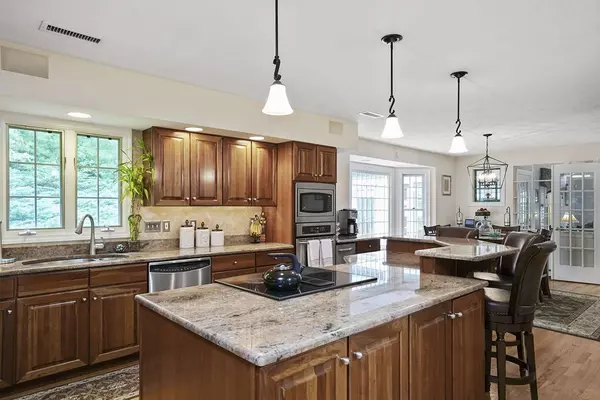$635,000
$649,000
2.2%For more information regarding the value of a property, please contact us for a free consultation.
49 High Pines Dr Kingston, MA 02364
4 Beds
2.5 Baths
3,298 SqFt
Key Details
Sold Price $635,000
Property Type Single Family Home
Sub Type Single Family Residence
Listing Status Sold
Purchase Type For Sale
Square Footage 3,298 sqft
Price per Sqft $192
Subdivision Indian Pond Estates
MLS Listing ID 72399013
Sold Date 12/11/18
Style Colonial
Bedrooms 4
Full Baths 2
Half Baths 1
HOA Y/N false
Year Built 1993
Annual Tax Amount $9,525
Tax Year 2018
Lot Size 0.920 Acres
Acres 0.92
Property Description
LIVE CONVENIENT Exquisite custom built colonial located in desirable Indian Pond Estates.........Country Club, golf, pool, shops and more! This pristinely presented home features close to acre of land with mature landscaping, irrigation, patio for outdoor entertaining and enjoyment. The versatile floor plan provides formal dining and living along with a more casual eat-in kitchen and expansive family room with floor to ceiling stone wood burning fire place and cathedral ceiling. Second floor features hardwood main center hall with private spacious master en-suite, jacuzzi tub, tiled shower and marble double vanity. Newly replaced roof, front door, interior light fixtures, exterior whole house painting. Boston Globe named Kingston one of 13 top spots to live. The Old Colony commuter rail will take you to Boston's South Station. Enjoy all this community has to offer and make this home your own!
Location
State MA
County Plymouth
Area Indian Pond
Zoning Res
Direction Route 3 to exit 9. Turn right. Left at first light onto Brook St. Left into Indian Pond Estates.
Rooms
Family Room Cathedral Ceiling(s), French Doors, Exterior Access, Recessed Lighting
Basement Full, Interior Entry, Concrete
Primary Bedroom Level Second
Dining Room Flooring - Hardwood, Wet Bar, Recessed Lighting, Wainscoting
Kitchen Flooring - Hardwood, Window(s) - Bay/Bow/Box, Dining Area, Countertops - Stone/Granite/Solid, Kitchen Island, Open Floorplan, Recessed Lighting, Stainless Steel Appliances
Interior
Interior Features Ceiling Fan(s), Cable Hookup, Sun Room, Central Vacuum
Heating Baseboard, Oil
Cooling Central Air
Flooring Tile, Carpet, Hardwood, Flooring - Wood, Flooring - Wall to Wall Carpet
Fireplaces Number 1
Fireplaces Type Family Room, Living Room
Appliance Oven, Dishwasher, Trash Compactor, Refrigerator, Washer, Dryer, Oil Water Heater, Utility Connections for Electric Range, Utility Connections for Electric Oven, Utility Connections for Electric Dryer
Laundry First Floor, Washer Hookup
Exterior
Exterior Feature Rain Gutters, Professional Landscaping, Sprinkler System
Garage Spaces 2.0
Community Features Public Transportation, Shopping, Pool, Tennis Court(s), Park, Walk/Jog Trails, Golf, Highway Access, House of Worship, Private School, Public School, T-Station, Sidewalks
Utilities Available for Electric Range, for Electric Oven, for Electric Dryer, Washer Hookup
Waterfront Description Beach Front, Bay, Ocean, 1 to 2 Mile To Beach
Roof Type Shingle
Total Parking Spaces 8
Garage Yes
Building
Lot Description Corner Lot, Cleared, Gentle Sloping
Foundation Concrete Perimeter
Sewer Private Sewer
Water Public
Schools
Elementary Schools Kingston
Middle Schools Kingston
High Schools Silver Lake
Others
Senior Community false
Read Less
Want to know what your home might be worth? Contact us for a FREE valuation!

Our team is ready to help you sell your home for the highest possible price ASAP
Bought with Eleni Brookshire • RE/MAX Spectrum






