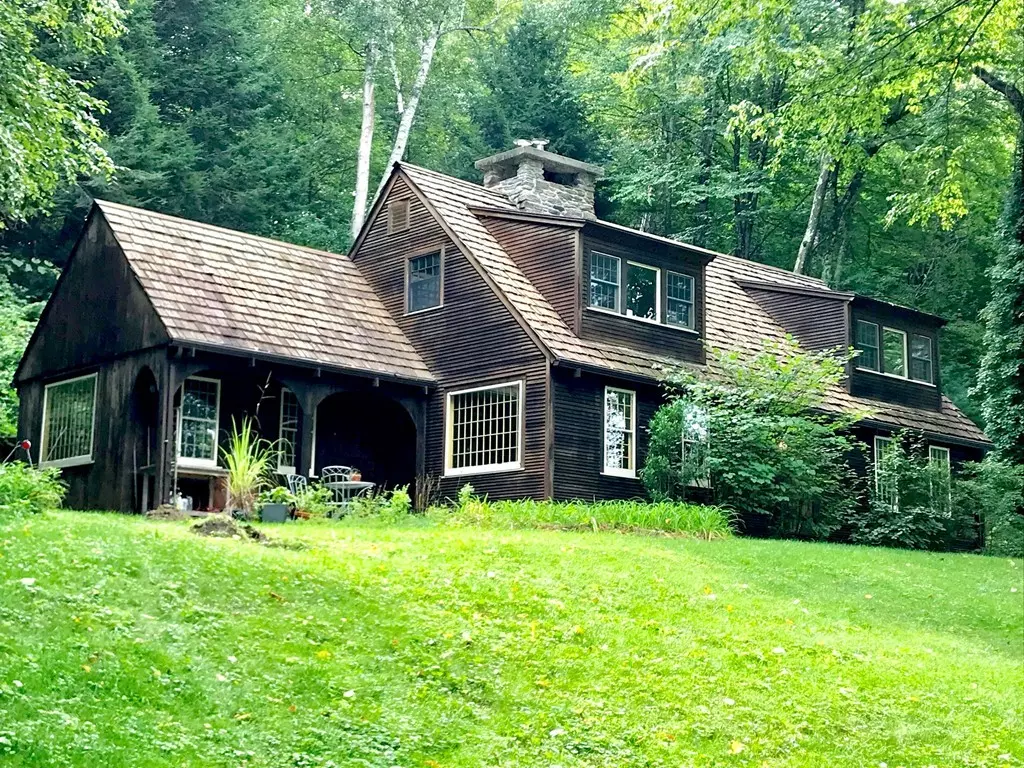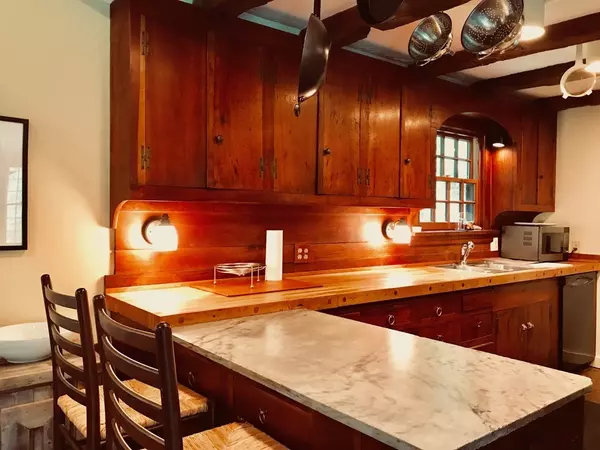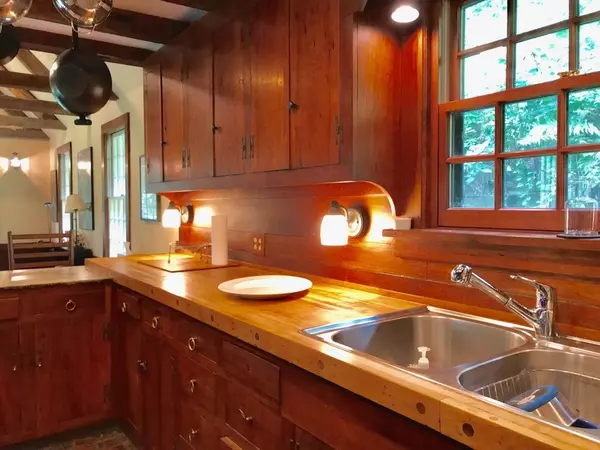$345,000
$375,000
8.0%For more information regarding the value of a property, please contact us for a free consultation.
112 Meadow Rd Montague, MA 01351
4 Beds
2 Baths
2,012 SqFt
Key Details
Sold Price $345,000
Property Type Single Family Home
Sub Type Single Family Residence
Listing Status Sold
Purchase Type For Sale
Square Footage 2,012 sqft
Price per Sqft $171
MLS Listing ID 72396190
Sold Date 12/04/18
Style Cape
Bedrooms 4
Full Baths 2
HOA Y/N false
Year Built 1974
Annual Tax Amount $5,512
Tax Year 2018
Lot Size 2.460 Acres
Acres 2.46
Property Sub-Type Single Family Residence
Property Description
Tucked on a 2.46 acre lot with beautiful perennial beds and wooded back drop is this charming Cape style home. Nestled into the landscape and sporting a handsome Goshen stone walk and stone wall, the gazebo is a plus! This flexible floor plan sports an open kitchen/dining room with brick floor, the living room has a well crafted stone fireplace with wood stove insert. The den (or 4th bedroom) is a bit more private with french doors to the outside. First floor bedroom and bath a nice option. Upstairs there's 2 more bedrooms - both take in winter views, and a bath. Amenities are many and include built-ins,walk in closet,oil heat with AC, 2 car garage with studio and more. Within minutes of major routes, area colleges and shopping - the location is perfect. An A+ in today's market!
Location
State MA
County Franklin
Zoning AF
Direction Falls Road to Meadow on the right
Rooms
Basement Full, Crawl Space, Interior Entry, Concrete
Primary Bedroom Level Second
Dining Room Cathedral Ceiling(s), Flooring - Stone/Ceramic Tile, Exterior Access, Open Floorplan
Kitchen Flooring - Stone/Ceramic Tile, Kitchen Island, Open Floorplan
Interior
Interior Features Den
Heating Forced Air, Oil
Cooling Central Air
Flooring Wood, Tile, Other, Flooring - Wood
Fireplaces Number 1
Fireplaces Type Living Room
Appliance Range, Dishwasher, Refrigerator, Oil Water Heater, Tank Water Heater
Laundry In Basement
Exterior
Exterior Feature Professional Landscaping, Garden
Garage Spaces 2.0
Community Features Walk/Jog Trails, Conservation Area, Highway Access, House of Worship, Public School
View Y/N Yes
View Scenic View(s)
Roof Type Wood
Total Parking Spaces 3
Garage Yes
Building
Lot Description Wooded, Gentle Sloping
Foundation Concrete Perimeter
Sewer Private Sewer
Water Private
Architectural Style Cape
Schools
Elementary Schools Montague
Middle Schools Montague
High Schools Montague
Others
Senior Community false
Read Less
Want to know what your home might be worth? Contact us for a FREE valuation!

Our team is ready to help you sell your home for the highest possible price ASAP
Bought with Wanda Mooney • Coldwell Banker Upton-Massamont REALTORS®






