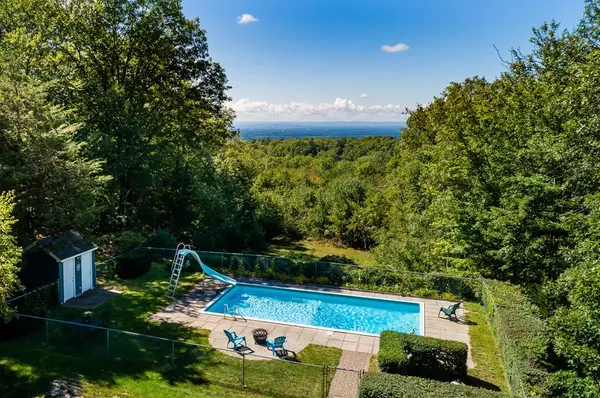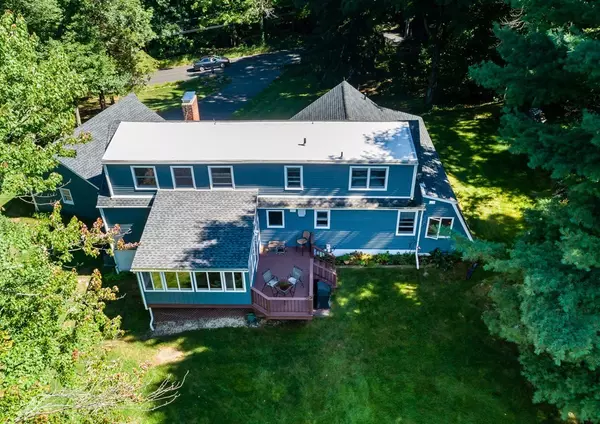$375,000
$395,000
5.1%For more information regarding the value of a property, please contact us for a free consultation.
487 Ridge Road Wilbraham, MA 01095
4 Beds
2 Baths
2,235 SqFt
Key Details
Sold Price $375,000
Property Type Single Family Home
Sub Type Single Family Residence
Listing Status Sold
Purchase Type For Sale
Square Footage 2,235 sqft
Price per Sqft $167
MLS Listing ID 72396069
Sold Date 11/16/18
Style Cape
Bedrooms 4
Full Baths 2
HOA Y/N false
Year Built 1952
Annual Tax Amount $7,156
Tax Year 2018
Lot Size 3.270 Acres
Acres 3.27
Property Sub-Type Single Family Residence
Property Description
Sunset & Panoramic Views set the stage for this updated Cape on sought after Ridge Rd! Home shines throughout w/open floor plan, 3 season porch & sunroom that help make this home an entertaining delight! Oversized Living Room welcomes you in w/ picture window, wood floors & brick hearth w/ built ins. Kitchen open to DR & porch comes w/ hdwds, breakfast bar & VIEWS of the back yard & Vistas. 1st floor bedroom w/ slider to sunroom & hot tub is a nice space to enjoy the serene atmosphere this home provides. FR w/ fplc, den, addtl bedroom & updated bath finish the first floor well. Head upstairs to be WOWED by the Huge Master Bedroom w/ lovely Sunset & Western Views & abundant closet space. 2nd large bedroom & 2nd full bath will delight. Lower level offers laundry, multiple storage areas, game room with fplc & shelving plus a home office w/walk out to grounds & garage. Privacy, lush landscaping, in ground pool & deck finish this home well. Minutes to Rt 20 & Ma Pike for ease of commutes.
Location
State MA
County Hampden
Zoning Res.
Direction Mountain to Ridge
Rooms
Family Room Flooring - Wall to Wall Carpet
Basement Partial, Crawl Space, Partially Finished, Walk-Out Access, Interior Entry, Radon Remediation System, Concrete
Primary Bedroom Level Second
Dining Room Flooring - Wood, Slider
Kitchen Flooring - Wood, Breakfast Bar / Nook, Open Floorplan
Interior
Interior Features Closet, Slider, Ceiling Fan(s), Den, Sun Room, Home Office-Separate Entry, Game Room, Sauna/Steam/Hot Tub
Heating Forced Air, Oil
Cooling Central Air
Flooring Wood, Tile, Carpet, Hardwood, Flooring - Hardwood, Flooring - Laminate
Fireplaces Number 3
Fireplaces Type Family Room, Living Room
Appliance Range, Dishwasher, Microwave, Refrigerator, Electric Water Heater, Tank Water Heater, Utility Connections for Electric Range, Utility Connections for Electric Dryer
Laundry Electric Dryer Hookup, In Basement, Washer Hookup
Exterior
Garage Spaces 2.0
Pool In Ground
Community Features Shopping, Walk/Jog Trails, Golf, Medical Facility, Conservation Area, House of Worship, Private School, Public School
Utilities Available for Electric Range, for Electric Dryer, Washer Hookup
View Y/N Yes
View City View(s), Scenic View(s)
Roof Type Shingle, Rubber
Total Parking Spaces 2
Garage Yes
Private Pool true
Building
Lot Description Wooded, Gentle Sloping
Foundation Irregular
Sewer Private Sewer
Water Private
Architectural Style Cape
Others
Senior Community false
Read Less
Want to know what your home might be worth? Contact us for a FREE valuation!

Our team is ready to help you sell your home for the highest possible price ASAP
Bought with Claudia Obrien • William Raveis R.E. & Home Services






