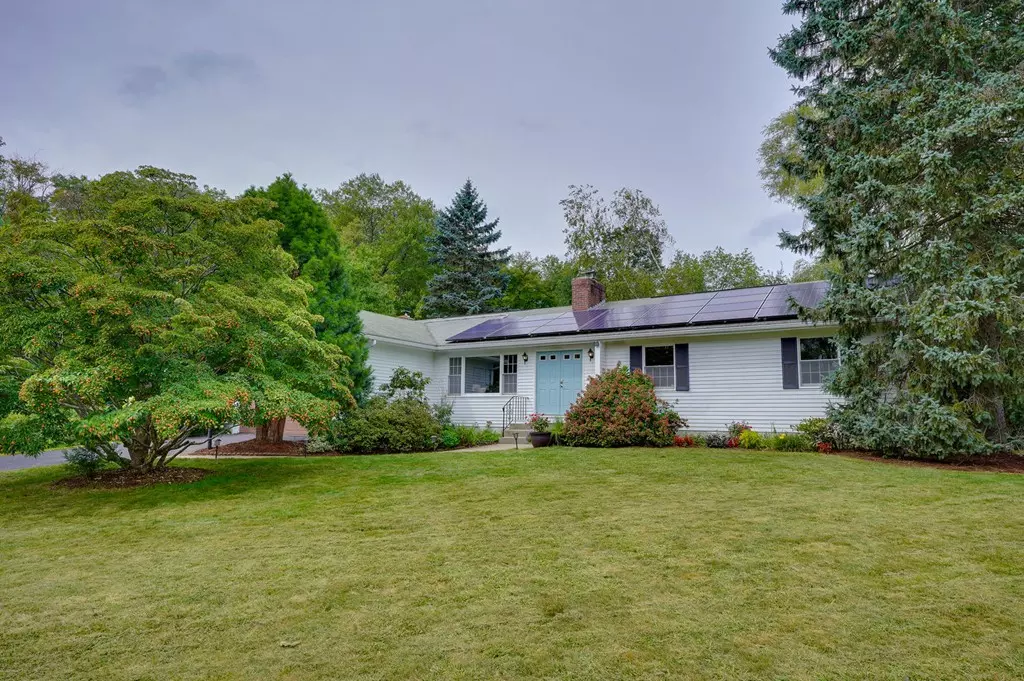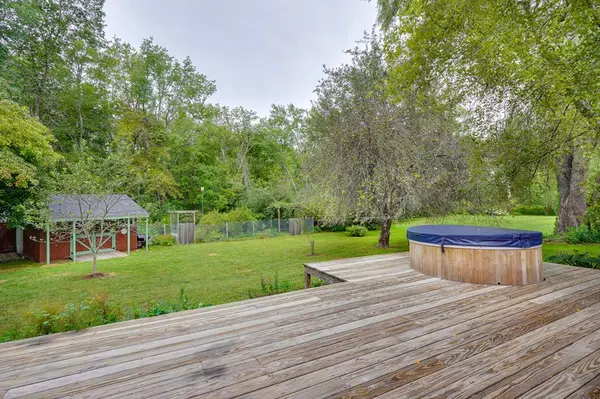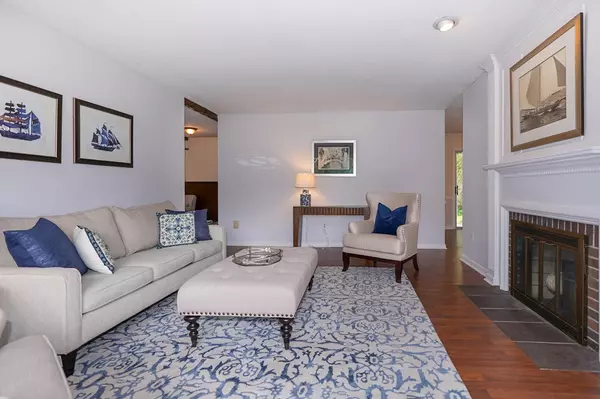$450,000
$449,900
For more information regarding the value of a property, please contact us for a free consultation.
60 Harrington Rd Framingham, MA 01701
3 Beds
2.5 Baths
1,649 SqFt
Key Details
Sold Price $450,000
Property Type Single Family Home
Sub Type Single Family Residence
Listing Status Sold
Purchase Type For Sale
Square Footage 1,649 sqft
Price per Sqft $272
Subdivision Nobscot
MLS Listing ID 72395297
Sold Date 10/25/18
Style Ranch
Bedrooms 3
Full Baths 2
Half Baths 1
Year Built 1966
Annual Tax Amount $6,477
Tax Year 2018
Lot Size 0.500 Acres
Acres 0.5
Property Description
Wonderful opportunity to own this custom built sprawling Ranch sited on a gorgeous private half acre backed by a tall canopy of trees boasting flowering trees and shrubs, berry bushes, fruit trees and perennials galore*Imagine a blueberry pancake breakfast with blueberries picked from your own backyard sanctuary*Inviting fireplaced Living Room*Dining Room has a slider to the deck and beautiful views of the lush yard*Cheerful Kitchen has 2 ovens*2 1/2 sparkling Baths*Spacious Family Room has a woodstove and another slider to the over-sized deck with a hot tub*Owner has enjoyed comfortable living and entertaining with the open floor plan*Amazing, huge unfinished basement for endless possibilities*You'll appreciate the easy access 2 car attached garage this winter*Just in case, there is a generator hook-up*Conveniently located in the sought after Nobscot neighborhood with easy access to Route 9 and Route 20 in Sudbury*Endless dining, shopping and recreation opportunities nearby*Wow!!!
Location
State MA
County Middlesex
Zoning R-3
Direction Edgell Rd to Harrington
Rooms
Family Room Bathroom - Half, Wood / Coal / Pellet Stove, Ceiling Fan(s), Flooring - Vinyl, Exterior Access, Slider
Basement Full, Bulkhead, Unfinished
Primary Bedroom Level First
Dining Room Flooring - Laminate, Exterior Access, Slider
Kitchen Flooring - Vinyl, Exterior Access
Interior
Heating Electric Baseboard
Cooling Wall Unit(s)
Flooring Tile, Carpet, Laminate
Fireplaces Number 2
Fireplaces Type Living Room
Appliance Range, Oven, Dishwasher, Disposal, Microwave, Washer, Dryer, Electric Water Heater, Tank Water Heater, Utility Connections for Electric Range, Utility Connections for Electric Oven, Utility Connections for Electric Dryer
Laundry Flooring - Stone/Ceramic Tile, First Floor, Washer Hookup
Exterior
Exterior Feature Storage, Professional Landscaping, Fruit Trees, Garden
Garage Spaces 2.0
Community Features Public Transportation, Shopping, Pool, Tennis Court(s), Park, Walk/Jog Trails, Stable(s), Golf, Medical Facility, Bike Path, Conservation Area, Highway Access, Private School, Public School, T-Station, University
Utilities Available for Electric Range, for Electric Oven, for Electric Dryer, Washer Hookup
Waterfront false
Waterfront Description Stream
View Y/N Yes
View Scenic View(s)
Roof Type Shingle
Total Parking Spaces 4
Garage Yes
Building
Lot Description Wooded, Level
Foundation Concrete Perimeter
Sewer Public Sewer
Water Public
Schools
Elementary Schools Parent Info Ctr
Middle Schools School Choice
High Schools Framingham High
Read Less
Want to know what your home might be worth? Contact us for a FREE valuation!

Our team is ready to help you sell your home for the highest possible price ASAP
Bought with Darleen Pratt • RE/MAX On the Charles






