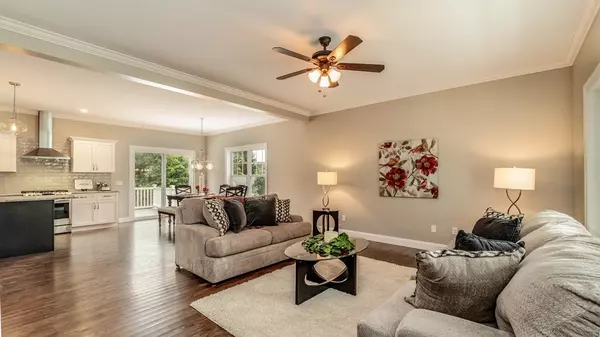$465,000
$475,000
2.1%For more information regarding the value of a property, please contact us for a free consultation.
23 Lexington Ave. Northampton, MA 01062
3 Beds
2.5 Baths
1,913 SqFt
Key Details
Sold Price $465,000
Property Type Single Family Home
Sub Type Single Family Residence
Listing Status Sold
Purchase Type For Sale
Square Footage 1,913 sqft
Price per Sqft $243
MLS Listing ID 72392604
Sold Date 11/02/18
Style Colonial
Bedrooms 3
Full Baths 2
Half Baths 1
HOA Y/N false
Year Built 2018
Lot Size 8,712 Sqft
Acres 0.2
Property Sub-Type Single Family Residence
Property Description
New Construction In Northampton , Located on a quiet dead-end street with minimal traffic. Designed to perfectly compliment a casual lifestyle, this home blends a smart layout comprised of an open-designed Living Room and kitchen with 9' ceilings and crown molding on the first floor. Hardwood floors throughout, and a slider that leads to a large composite Trex deck with a generous back yard. There are a total of three bedrooms, including a luxurious Master with a walk-in closet and en suite containing a custom shower and double bowl vanity. All of the bathrooms feature porcelain tile with stone countertops. Basement has gliding windows for natural light and ventilation and is insulated for future finishing/expansion. Within walking distance to Northampton High, Florence center and steps from the Mill River and Maine Field. A little over a mile away from both Cooley Dickinson, Smith College & downtown Northampton.
Location
State MA
County Hampshire
Zoning URB
Direction Riverside Drive to Lexington Ave.,
Rooms
Basement Full, Walk-Out Access, Interior Entry, Sump Pump, Radon Remediation System, Concrete
Primary Bedroom Level Second
Dining Room Flooring - Hardwood, Deck - Exterior, Exterior Access, Open Floorplan, Slider
Kitchen Closet, Flooring - Hardwood, Countertops - Stone/Granite/Solid, Countertops - Upgraded, Kitchen Island, Breakfast Bar / Nook, Cable Hookup, Open Floorplan, Recessed Lighting, Stainless Steel Appliances, Gas Stove
Interior
Interior Features Finish - Sheetrock
Heating Forced Air, Propane
Cooling Central Air
Flooring Tile, Hardwood
Appliance Range, Dishwasher, Disposal, Microwave, Refrigerator, Vacuum System - Rough-in, Range Hood, Propane Water Heater, Tank Water Heaterless, Utility Connections for Gas Range, Utility Connections for Gas Oven, Utility Connections for Electric Dryer
Laundry Flooring - Stone/Ceramic Tile, Main Level, Electric Dryer Hookup, Washer Hookup, First Floor
Exterior
Exterior Feature Rain Gutters, Professional Landscaping
Garage Spaces 1.0
Community Features Shopping, Park, Walk/Jog Trails, Golf, Medical Facility, Laundromat, Bike Path, Highway Access, House of Worship, Private School, Public School, University
Utilities Available for Gas Range, for Gas Oven, for Electric Dryer, Washer Hookup
Roof Type Shingle
Total Parking Spaces 2
Garage Yes
Building
Lot Description Zero Lot Line, Cleared
Foundation Concrete Perimeter
Sewer Public Sewer
Water Public
Architectural Style Colonial
Schools
Elementary Schools Jackson
Middle Schools Jfk
High Schools Northampton
Others
Senior Community false
Read Less
Want to know what your home might be worth? Contact us for a FREE valuation!

Our team is ready to help you sell your home for the highest possible price ASAP
Bought with Bradley McGrath • Goggins Real Estate, Inc.






