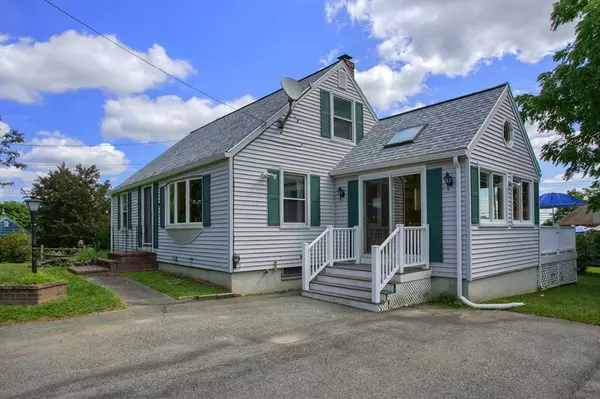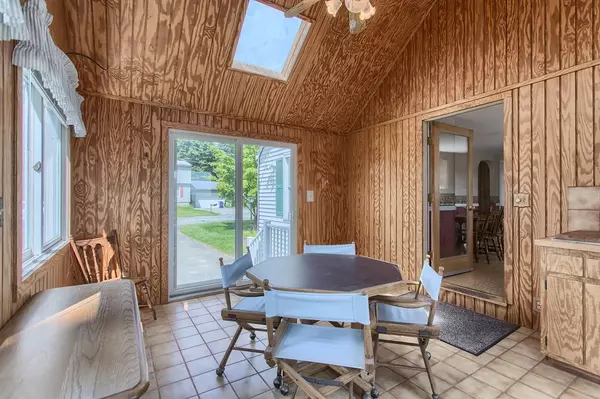$314,000
$299,900
4.7%For more information regarding the value of a property, please contact us for a free consultation.
15 Bonnie Ave Dracut, MA 01826
4 Beds
1.5 Baths
1,332 SqFt
Key Details
Sold Price $314,000
Property Type Single Family Home
Sub Type Single Family Residence
Listing Status Sold
Purchase Type For Sale
Square Footage 1,332 sqft
Price per Sqft $235
MLS Listing ID 72391414
Sold Date 10/19/18
Style Cape
Bedrooms 4
Full Baths 1
Half Baths 1
Year Built 1952
Annual Tax Amount $3,525
Tax Year 2018
Lot Size 10,454 Sqft
Acres 0.24
Property Description
Welcome to 15 Bonnie Avenue. Open the door to the bright sunroom that greets you with plenty of room for entertaining or enjoying some time to soak up the sun and relax. Just through the sunroom you enter the eat in kitchen that boasts plenty of cabinet space. Just down the hall you will find the full bath, master bedroom and second bedroom that could also be a great office or playroom. Just beyond the kitchen you will find the cozy living room, where there is hardwood flooring hiding under the wall to wall carpet as well as under the carpet in the first floor bedrooms. The stairway just off the living room leads to the two generous sized bedrooms on the second floor and a half bath. If you need more room, head downstairs where you will find two bonus rooms and the laundry area. Outside you will find the back deck for enjoying the nice weather. Completing this well-loved home is maintenance free vinyl siding, a newer roof, two sheds and a nicely landscaped lot. Welcome home!
Location
State MA
County Middlesex
Zoning R1
Direction Rt 113 to Fox Ave to Bonnie Ave.
Rooms
Basement Full, Finished, Sump Pump
Primary Bedroom Level First
Kitchen Flooring - Vinyl
Interior
Interior Features Sun Room, Bonus Room
Heating Baseboard, Oil
Cooling Wall Unit(s), Whole House Fan
Flooring Vinyl, Carpet, Flooring - Stone/Ceramic Tile, Flooring - Wall to Wall Carpet, Flooring - Vinyl
Appliance Range, Dishwasher, Microwave, Refrigerator, Washer, Dryer, Tank Water Heaterless, Utility Connections for Electric Oven
Exterior
Exterior Feature Storage
Community Features Shopping, Highway Access, Public School
Utilities Available for Electric Oven
Waterfront false
Roof Type Shingle
Total Parking Spaces 4
Garage No
Building
Lot Description Level
Foundation Block
Sewer Public Sewer
Water Public
Others
Senior Community false
Acceptable Financing Contract
Listing Terms Contract
Read Less
Want to know what your home might be worth? Contact us for a FREE valuation!

Our team is ready to help you sell your home for the highest possible price ASAP
Bought with Kathleen Donoghue • Coldwell Banker Residential Brokerage - Tewksbury






