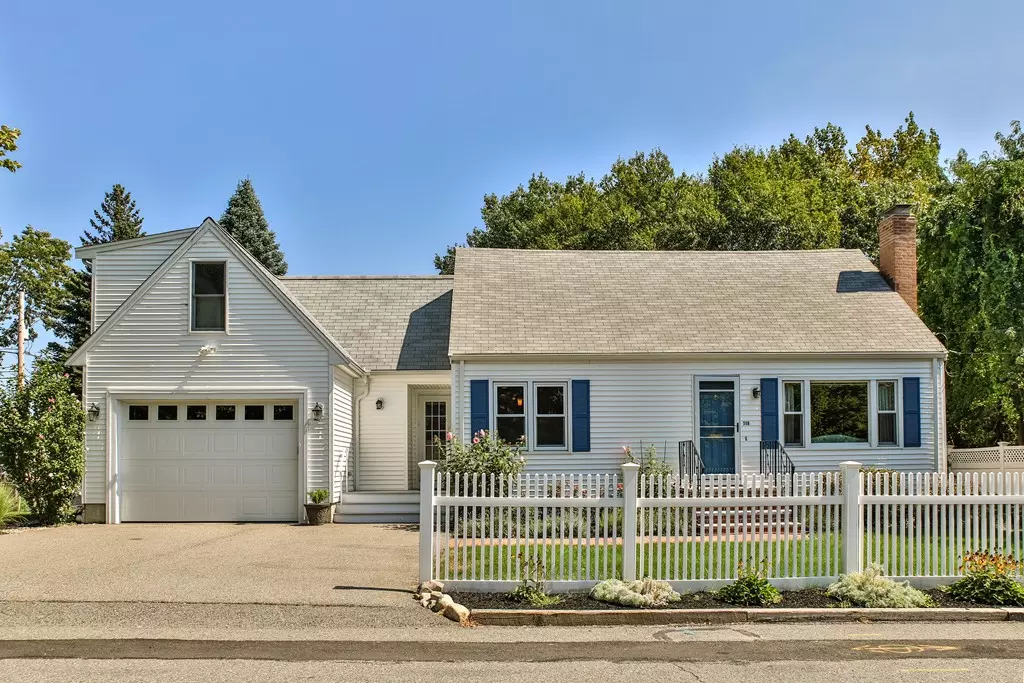$605,000
$599,900
0.9%For more information regarding the value of a property, please contact us for a free consultation.
358 Central Ave Dedham, MA 02026
3 Beds
2 Baths
1,906 SqFt
Key Details
Sold Price $605,000
Property Type Single Family Home
Sub Type Single Family Residence
Listing Status Sold
Purchase Type For Sale
Square Footage 1,906 sqft
Price per Sqft $317
MLS Listing ID 72389414
Sold Date 10/31/18
Style Cape, Saltbox
Bedrooms 3
Full Baths 2
HOA Y/N false
Year Built 1962
Annual Tax Amount $7,095
Tax Year 2018
Lot Size 10,890 Sqft
Acres 0.25
Property Sub-Type Single Family Residence
Property Description
Absolutely move in ready! Situated on a gorgeous, well landscaped, fenced lot in highly desired Endicott neighborhood, this picture perfect, superbly updated 7 room, 3-4 bedroom, 2 full bath full dormered cape style home has it all! Features include a formal, fireplaced livingroom, large dinrm open to a beautifully updated, x-spacious, fully applianced eat in cherry kitchen w/granite counters, center island, recessed lighting and ceramic tile backsplash. There's a big first floor bedrm/den/office and beautiful newer full bath with glass walk-in shower. The second floor boasts a lofted family room (or potential 4th bedrm), lg master bedroom with his/her closets, big second bedroom and newer full bath. Other features include gleaming hardwood floors, central ac, oversized 1 car garage and lots more! Updates include windows, roof, heating system, electrical service and lots more. First showings at open houses Sat and Sun 9/8/18 and 9/9/18 from 12-2 pm. Offers due on 9-11-18 at 2:00 pm.
Location
State MA
County Norfolk
Zoning Res
Direction Wentworth St to Central Ave
Rooms
Primary Bedroom Level Second
Interior
Heating Baseboard, Natural Gas
Cooling Central Air
Flooring Wood, Tile
Fireplaces Number 1
Fireplaces Type Living Room
Appliance Range, Dishwasher, Disposal, Microwave, Refrigerator, Gas Water Heater, Utility Connections for Gas Range
Laundry In Basement
Exterior
Exterior Feature Storage
Garage Spaces 1.0
Utilities Available for Gas Range
Roof Type Shingle
Total Parking Spaces 2
Garage Yes
Building
Foundation Concrete Perimeter
Sewer Public Sewer
Water Public
Architectural Style Cape, Saltbox
Schools
Elementary Schools Oakdale
Middle Schools Dedham Middle
High Schools Dedham High
Others
Senior Community false
Read Less
Want to know what your home might be worth? Contact us for a FREE valuation!

Our team is ready to help you sell your home for the highest possible price ASAP
Bought with Kevin Harris • eXp Realty






