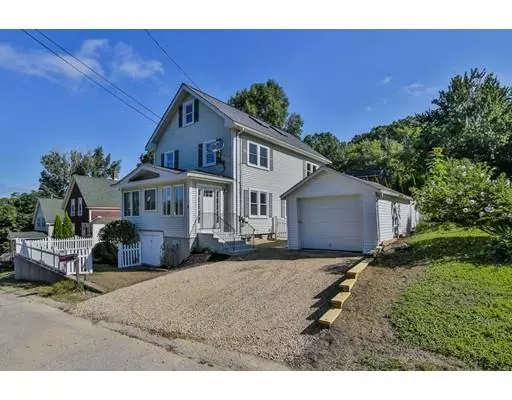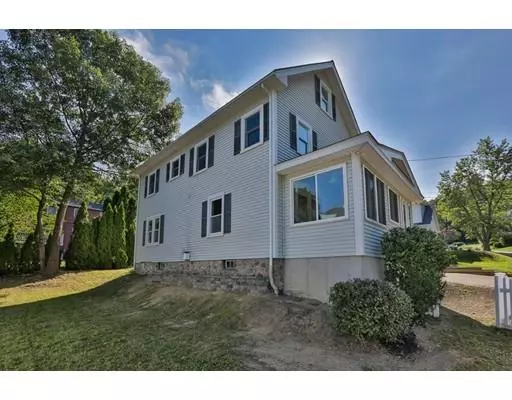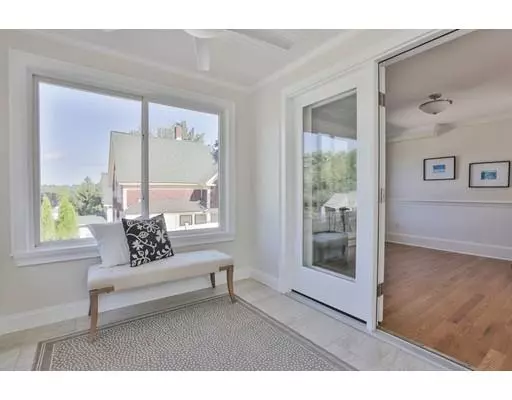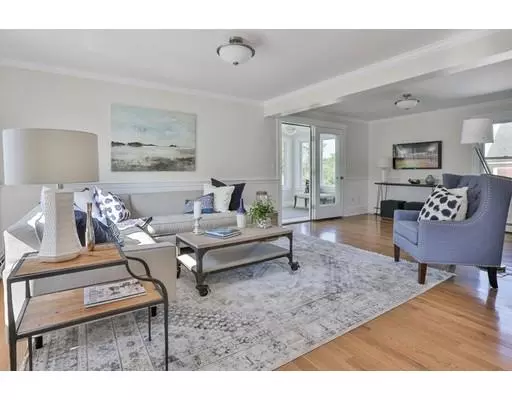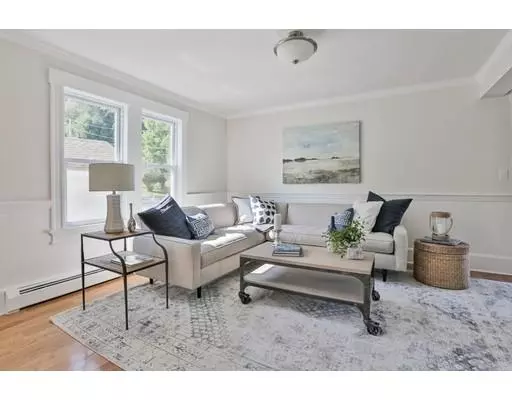$455,000
$465,000
2.2%For more information regarding the value of a property, please contact us for a free consultation.
14 Henry St Amesbury, MA 01913
4 Beds
2 Baths
2,501 SqFt
Key Details
Sold Price $455,000
Property Type Single Family Home
Sub Type Single Family Residence
Listing Status Sold
Purchase Type For Sale
Square Footage 2,501 sqft
Price per Sqft $181
Subdivision Collins St Playground
MLS Listing ID 72389302
Sold Date 03/08/19
Style Other (See Remarks)
Bedrooms 4
Full Baths 2
HOA Y/N false
Year Built 1928
Annual Tax Amount $5,701
Tax Year 2018
Lot Size 6,534 Sqft
Acres 0.15
Property Sub-Type Single Family Residence
Property Description
This absolutely stunning renovated home is sure to knock your socks off. A beautiful open concept first floor living space complete with a brand new gorgeous white kitchen, stainless appliances, modern granite and dining area will allow for great entertaining pleasure year round. The adjacent living area and/or office or family room offer a flexible floor plan for many lifestyles, not to mention the full first floor bath complete with laundry to provide ease of living. The second level provides 3 large bedrooms with hardwood floors and fantastic closet space. The luxurious 2nd floor bath offers a double vanity, with tiled bath/shower combo. On the third floor you will be delighted by the bright living space that offers endless possibilities as an additional bedroom/teen suite or game room. A partially finished basement with newer utilities and a professionally landscaped yard with patio and deck complete this spectacular home within a half mile of the vibrant downtown Amesbury.
Location
State MA
County Essex
Zoning R8
Direction Collins Ave right onto Henry St.
Rooms
Basement Partially Finished, Concrete
Primary Bedroom Level Second
Dining Room Flooring - Wood, Open Floorplan
Kitchen Flooring - Hardwood, Flooring - Wood, Dining Area, Balcony / Deck, Countertops - Stone/Granite/Solid, Kitchen Island, Open Floorplan, Recessed Lighting, Remodeled, Slider, Stainless Steel Appliances
Interior
Interior Features Closet/Cabinets - Custom Built, Home Office, Mud Room, Finish - Sheetrock
Heating Baseboard, Natural Gas
Cooling Window Unit(s)
Flooring Tile, Hardwood, Flooring - Hardwood, Flooring - Stone/Ceramic Tile
Appliance Range, Dishwasher, Microwave, Refrigerator, ENERGY STAR Qualified Refrigerator, ENERGY STAR Qualified Dishwasher, Range Hood, Range - ENERGY STAR, Gas Water Heater, Utility Connections for Gas Range
Laundry Bathroom - Full, First Floor
Exterior
Exterior Feature Professional Landscaping, Stone Wall
Garage Spaces 1.0
Fence Fenced
Community Features Public Transportation, Shopping, Park, Golf, Bike Path
Utilities Available for Gas Range
Roof Type Shingle
Total Parking Spaces 2
Garage Yes
Building
Lot Description Gentle Sloping
Foundation Irregular
Sewer Public Sewer
Water Public
Architectural Style Other (See Remarks)
Others
Senior Community false
Read Less
Want to know what your home might be worth? Contact us for a FREE valuation!

Our team is ready to help you sell your home for the highest possible price ASAP
Bought with Joe Petrucci • Redfin Corp.

