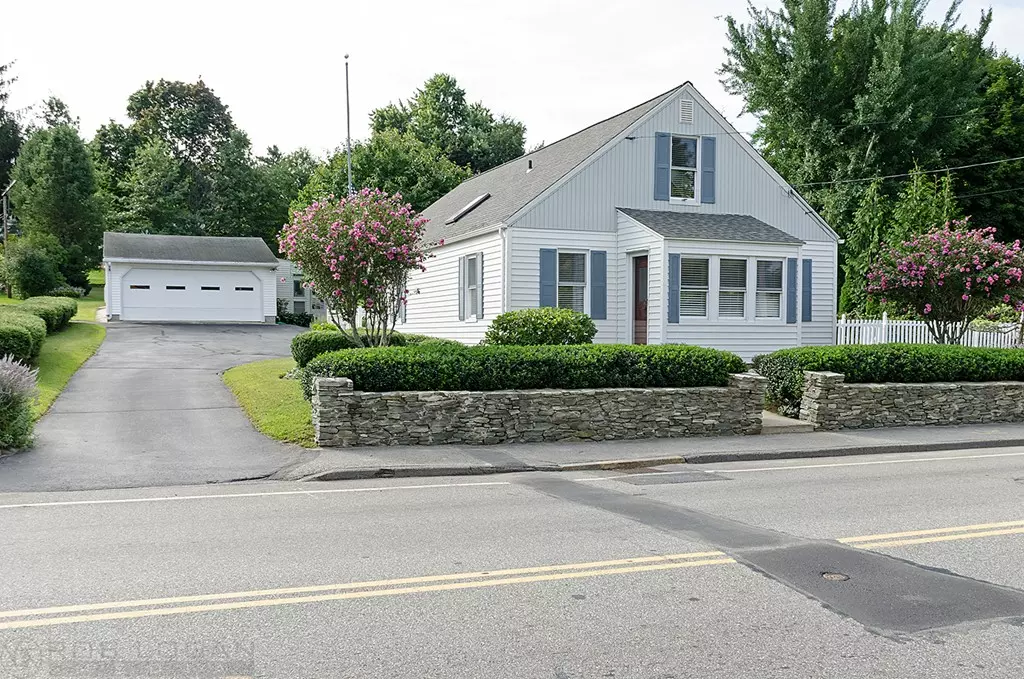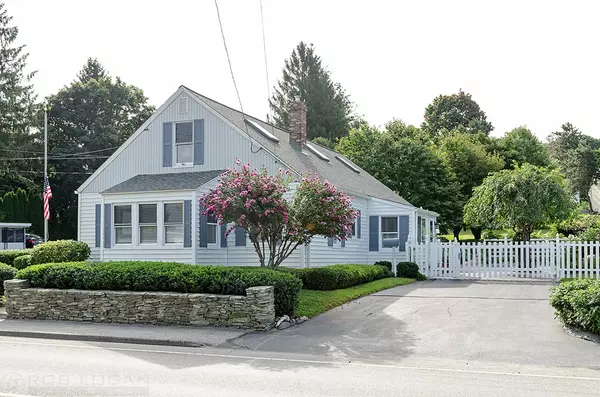$290,000
$300,000
3.3%For more information regarding the value of a property, please contact us for a free consultation.
207 Main St Clinton, MA 01510
3 Beds
1.5 Baths
2,012 SqFt
Key Details
Sold Price $290,000
Property Type Single Family Home
Sub Type Single Family Residence
Listing Status Sold
Purchase Type For Sale
Square Footage 2,012 sqft
Price per Sqft $144
MLS Listing ID 72387822
Sold Date 12/07/18
Style Cape
Bedrooms 3
Full Baths 1
Half Baths 1
Year Built 1945
Annual Tax Amount $4,357
Tax Year 2018
Lot Size 0.580 Acres
Acres 0.58
Property Sub-Type Single Family Residence
Property Description
BUYERS FINANCING FELL THROUGH...Character/Location is everything in this charming home that has been well cared for & is ready for its new owners. Drive-bys do not do this home any justice. The HUGE lot makes this a dream that could be yours. This cape has 3 beds (1 rm without a closet) 1.5 baths, has an open updated floor plan on the main level. From any door you walk in, you will feel the love this home provides. Large dining room that flows into the updated kitchen with mix and match appliances. A gorgeous nook for early morning breakfast, Sunlight galore through all these windows, flows into the living room. 2 bds on the 1st floor,1 has a 1/2 bath. Upstairs you will find the master, gorgeous built-ins along the way up, with a den and study area, that contains endless possibilities for expansion. Outside the landscaping alone is amazing, but the two car garage with extra room on the side for anything you can dream of. Multiple decks and garden area makes this is a must see home.
Location
State MA
County Worcester
Zoning R1
Direction Main St.
Rooms
Basement Full, Walk-Out Access, Interior Entry, Bulkhead, Unfinished
Primary Bedroom Level Second
Dining Room Closet, Flooring - Stone/Ceramic Tile, French Doors, Deck - Exterior, Exterior Access, Open Floorplan
Kitchen Flooring - Hardwood, Countertops - Stone/Granite/Solid, Kitchen Island, Breakfast Bar / Nook, Open Floorplan
Interior
Interior Features Closet, Closet/Cabinets - Custom Built, Den, Study
Heating Baseboard, Natural Gas
Cooling Window Unit(s)
Flooring Tile, Vinyl, Hardwood, Flooring - Wall to Wall Carpet
Appliance Range, Dishwasher, Disposal, Refrigerator, Washer, Dryer, Gas Water Heater, Tank Water Heater, Utility Connections for Gas Range, Utility Connections for Gas Oven
Laundry In Basement
Exterior
Exterior Feature Rain Gutters, Garden
Garage Spaces 2.0
Community Features Shopping, Pool, Tennis Court(s), Park, Walk/Jog Trails, Golf, Medical Facility, Laundromat, Bike Path, Conservation Area, Highway Access, House of Worship, Public School, Sidewalks
Utilities Available for Gas Range, for Gas Oven
Roof Type Shingle
Total Parking Spaces 14
Garage Yes
Building
Lot Description Cleared, Level
Foundation Stone
Sewer Public Sewer
Water Public
Architectural Style Cape
Schools
Middle Schools Clinton
High Schools Clinton
Others
Senior Community false
Read Less
Want to know what your home might be worth? Contact us for a FREE valuation!

Our team is ready to help you sell your home for the highest possible price ASAP
Bought with Nicole Vitello • Keller Williams Realty Greater Worcester






