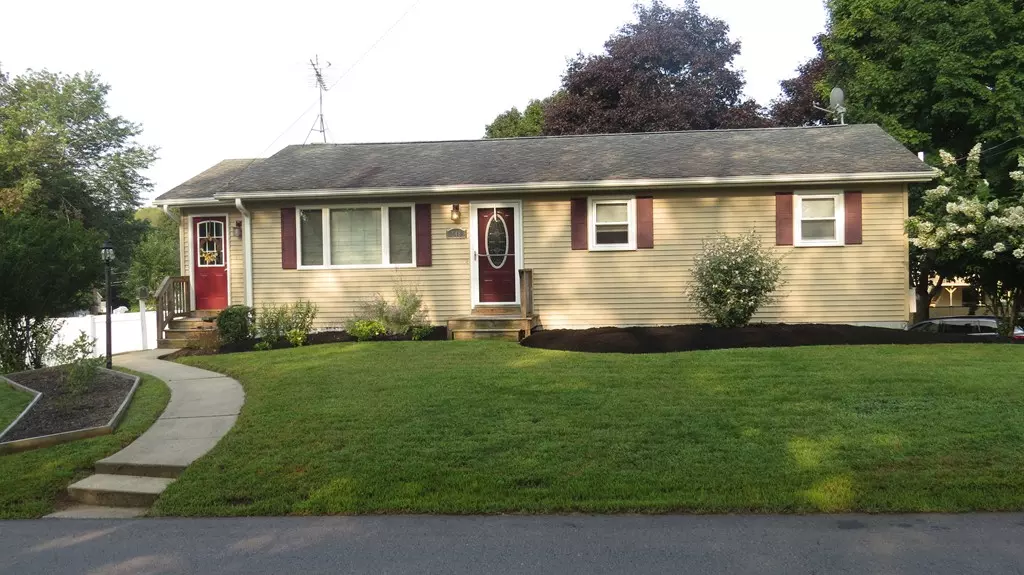$285,000
$279,900
1.8%For more information regarding the value of a property, please contact us for a free consultation.
148 Burnett Street Auburn, MA 01501
3 Beds
2 Baths
1,778 SqFt
Key Details
Sold Price $285,000
Property Type Single Family Home
Sub Type Single Family Residence
Listing Status Sold
Purchase Type For Sale
Square Footage 1,778 sqft
Price per Sqft $160
MLS Listing ID 72387502
Sold Date 10/05/18
Style Ranch
Bedrooms 3
Full Baths 2
Year Built 1968
Annual Tax Amount $4,101
Tax Year 2018
Lot Size 0.280 Acres
Acres 0.28
Property Description
Look no further! This 3 bedroom, 2 full bath home has everything you need and more. Well-appointed and fully appliance galley kitchen boasts new granite counter tops, glass tile back splash and a stainless steel sink. Dining area opens to maintenance free deck that overlooks a beautiful fenced in back yard and vegetable garden. This house makes living and entertaining easy. Open concept dinning and living room, 3 good-sized bedrooms and a main floor bathroom that has been beautifully renovated with granite and tile floor. Extra room off the living area offers a pellet stove and more storage. Maintenance free house with vinyl siding, trex deck and newer windows. Need more space? The lower level is perfect for a game room, man cave, or media room. Lower level also features a full bathroom, laundry, and exterior access to another deck for your back yard grilling. Plenty of space to grow into this house. This one will not last long.
Location
State MA
County Worcester
Zoning RES
Direction Oxford St. North to Rochdale St. To Burnett St.
Rooms
Family Room Bathroom - Full, Closet, Flooring - Wall to Wall Carpet, Cable Hookup, Exterior Access, Open Floorplan
Basement Full, Finished, Walk-Out Access, Interior Entry, Garage Access, Radon Remediation System, Concrete
Primary Bedroom Level First
Dining Room Flooring - Hardwood, Deck - Exterior, Exterior Access, Slider
Kitchen Flooring - Vinyl, Countertops - Stone/Granite/Solid, Countertops - Upgraded, Remodeled, Stainless Steel Appliances
Interior
Interior Features Closet, Pantry, Mud Room, Central Vacuum, Laundry Chute
Heating Electric Baseboard
Cooling Window Unit(s), Whole House Fan
Flooring Wood, Tile, Vinyl, Carpet, Flooring - Stone/Ceramic Tile
Appliance Range, Dishwasher, Disposal, Refrigerator, Washer, Dryer, Electric Water Heater, Utility Connections for Electric Range, Utility Connections for Electric Oven, Utility Connections for Electric Dryer
Laundry Bathroom - Full, In Basement
Exterior
Exterior Feature Rain Gutters, Storage
Garage Spaces 1.0
Community Features Shopping, Tennis Court(s), Park, Golf, Medical Facility, Bike Path, Highway Access, House of Worship
Utilities Available for Electric Range, for Electric Oven, for Electric Dryer
Waterfront false
Roof Type Shingle
Total Parking Spaces 5
Garage Yes
Building
Lot Description Level
Foundation Concrete Perimeter
Sewer Public Sewer
Water Public
Read Less
Want to know what your home might be worth? Contact us for a FREE valuation!

Our team is ready to help you sell your home for the highest possible price ASAP
Bought with Tabitha Conway • Keller Williams Realty






