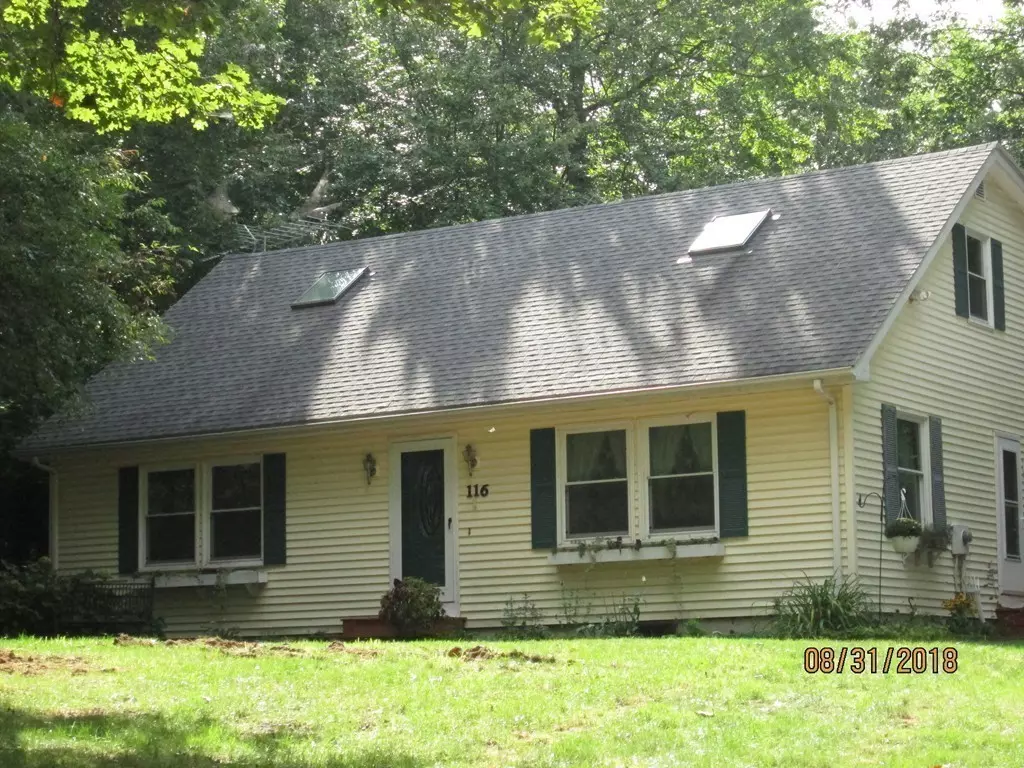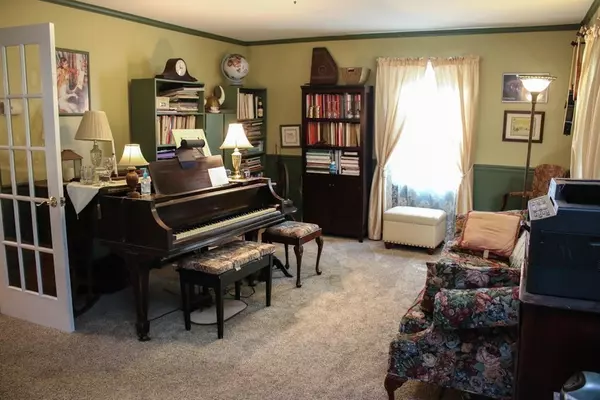$278,000
$279,900
0.7%For more information regarding the value of a property, please contact us for a free consultation.
116 Bushy Ln Rutland, MA 01543
4 Beds
2 Baths
1,960 SqFt
Key Details
Sold Price $278,000
Property Type Single Family Home
Sub Type Single Family Residence
Listing Status Sold
Purchase Type For Sale
Square Footage 1,960 sqft
Price per Sqft $141
MLS Listing ID 72386652
Sold Date 12/31/18
Style Cape
Bedrooms 4
Full Baths 2
Year Built 1988
Annual Tax Amount $4,913
Tax Year 2018
Lot Size 2.000 Acres
Acres 2.0
Property Sub-Type Single Family Residence
Property Description
.PRICE ADJUSTMENT and OPEN HOUSE ...SATURDAY Nov 17th...1-3pm! Welcome to Rutland .. GREAT VALUE! This charming Four bedroom Cape.is. nestled into a 2 acre parcel off a peaceful country road . Spacious 28 x 40 home... The open kitchen comfortably seats a large family with coffee bar, island.. and granite counters; Sliders to a large deck....First floor bedroom and full bath.....Second floor offers large Master Bedroom with skylight plus two bedrooms and full bath. New hgh quality pet proof carpets throughout the house...Recent .Buderas Boiler, hot water tank, roof, replacement windows This home is so well cared for... Move in Ready! ..Quiet back yard looking out to the woods. Two story shed for all your storage needs Bushy Lane recently paved.
Location
State MA
County Worcester
Zoning res
Direction Route 68 to Paddock Rd to Bushy Lane
Rooms
Family Room Flooring - Wall to Wall Carpet
Basement Full
Primary Bedroom Level Second
Kitchen Dining Area, Countertops - Upgraded, Kitchen Island, Breakfast Bar / Nook, Deck - Exterior
Interior
Heating Baseboard, Oil
Cooling None
Flooring Vinyl, Carpet, Laminate
Appliance Range, Dishwasher, Oil Water Heater, Utility Connections for Electric Range
Laundry In Basement
Exterior
Community Features Public School
Utilities Available for Electric Range
Roof Type Shingle
Total Parking Spaces 10
Garage No
Building
Lot Description Wooded
Foundation Concrete Perimeter
Sewer Private Sewer
Water Private
Architectural Style Cape
Schools
High Schools Wachusett
Read Less
Want to know what your home might be worth? Contact us for a FREE valuation!

Our team is ready to help you sell your home for the highest possible price ASAP
Bought with Apple Country Team • Keller Williams Realty North Central






