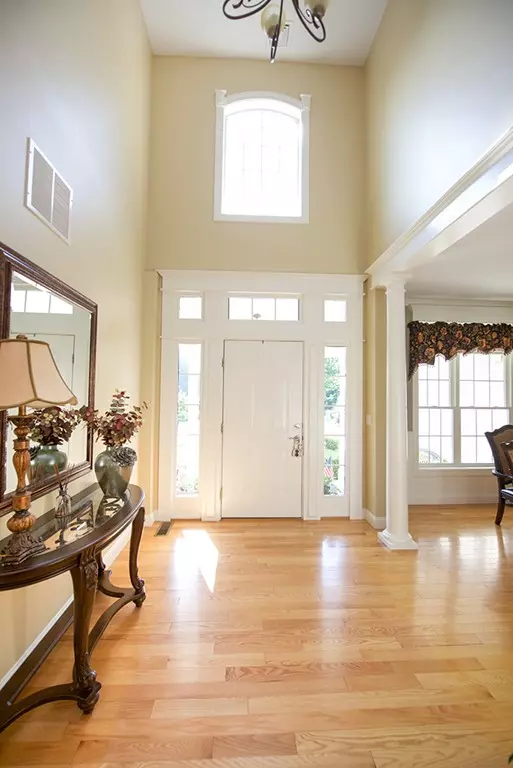$727,000
$749,900
3.1%For more information regarding the value of a property, please contact us for a free consultation.
5 Blackford Dr Atkinson, NH 03811
4 Beds
3.5 Baths
4,300 SqFt
Key Details
Sold Price $727,000
Property Type Single Family Home
Sub Type Single Family Residence
Listing Status Sold
Purchase Type For Sale
Square Footage 4,300 sqft
Price per Sqft $169
Subdivision Maple Heights
MLS Listing ID 72385868
Sold Date 11/13/18
Style Colonial
Bedrooms 4
Full Baths 3
Half Baths 1
HOA Fees $20/ann
HOA Y/N true
Year Built 2009
Annual Tax Amount $10,968
Tax Year 2018
Lot Size 2.070 Acres
Acres 2.07
Property Description
Stunning 9 yr. old 4-5 BR 4 BA Custom Built Colonial on a culdesac in much sought after commuter friendly Atkinson NH ready for it's new owners. Fantastic 1st floor open concept featuring cathedral ceiling, 2 gas fireplaces, formal Dining room, Living room and Family room w/ gleaming Hardwood floors and Crown molding throughout. A Custom Kitchen most people dream about w/ Granite Counter tops, Breakfast Island, Double wall oven, SS appliances, Gas cook top range and gorgeous Custom Maple Cabinetry. Large 4 season Sun Room opens to a composite deck that leads you to your private kidney shaped, heated, salt water, Gunite Pool Oasis. Beautiful 1st floor Master Suite and 4 piece Bath w/double tiled shower,double granite vanity, and Jacuzzi soaking tub. There's also a 1st floor bonus room with an adjacent full Bath that could be used as another 1st floor BR. Upstairs features 28 x 15 Great Room/Bedroom, 2 more BRs, and a full BA with double vanity.
Location
State NH
County Rockingham
Zoning R10
Direction Rt 121 .Right on Maple Ave. Right on Blackford
Rooms
Family Room Flooring - Hardwood
Basement Full, Partially Finished
Primary Bedroom Level First
Dining Room Flooring - Hardwood
Kitchen Ceiling Fan(s), Closet/Cabinets - Custom Built, Flooring - Stone/Ceramic Tile, Dining Area, Pantry, Countertops - Stone/Granite/Solid, Breakfast Bar / Nook
Interior
Interior Features Great Room, Sun Room, Central Vacuum
Heating Forced Air, Electric Baseboard, Propane
Cooling Central Air
Flooring Tile, Hardwood, Stone / Slate, Flooring - Hardwood, Flooring - Stone/Ceramic Tile
Fireplaces Number 2
Fireplaces Type Family Room, Living Room
Appliance Range, Oven, Dishwasher, Microwave, Refrigerator, Washer, Dryer, Water Treatment, Propane Water Heater, Tank Water Heaterless, Plumbed For Ice Maker, Utility Connections for Gas Range, Utility Connections for Gas Oven, Utility Connections for Gas Dryer
Laundry Flooring - Hardwood, First Floor
Exterior
Exterior Feature Sprinkler System, Stone Wall
Garage Spaces 2.0
Fence Invisible
Pool Pool - Inground Heated
Community Features Shopping, Golf, Highway Access, House of Worship
Utilities Available for Gas Range, for Gas Oven, for Gas Dryer, Icemaker Connection
Waterfront false
Roof Type Shingle
Total Parking Spaces 6
Garage Yes
Private Pool true
Building
Lot Description Gentle Sloping
Foundation Concrete Perimeter
Sewer Private Sewer
Water Private
Schools
Elementary Schools Atkinson Acadam
Middle Schools Timberlane
High Schools Timberlane
Others
Senior Community false
Read Less
Want to know what your home might be worth? Contact us for a FREE valuation!

Our team is ready to help you sell your home for the highest possible price ASAP
Bought with Non Member • The Gove Group Real Estate






