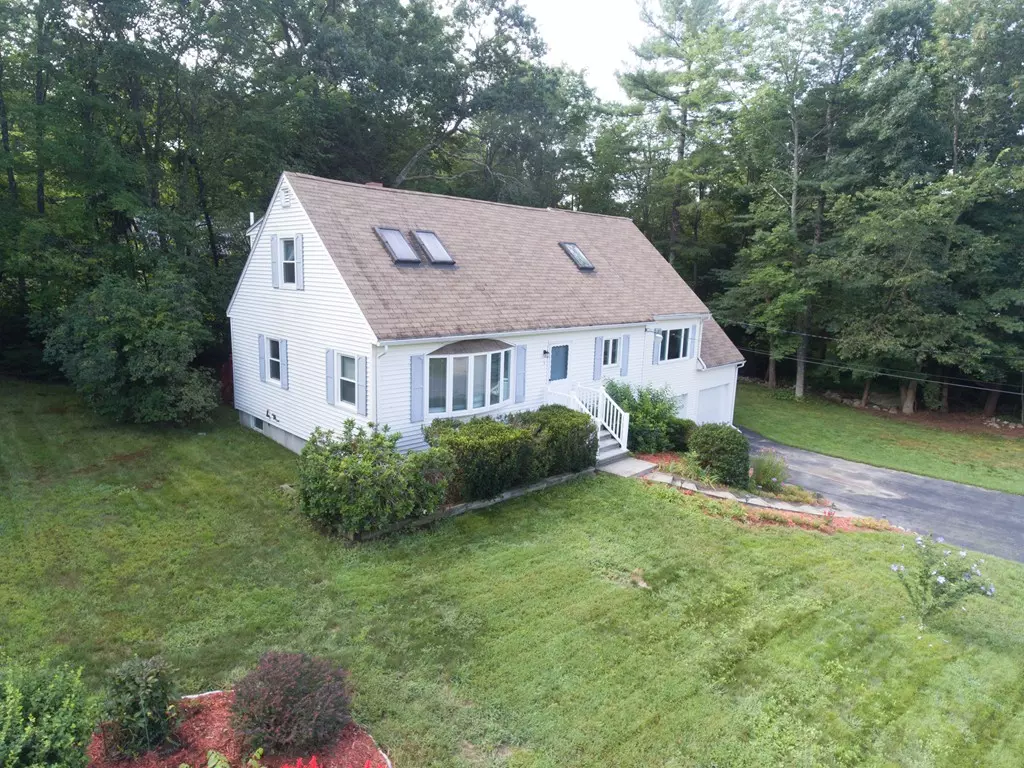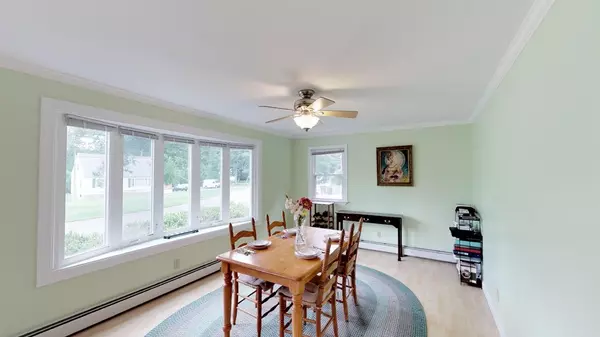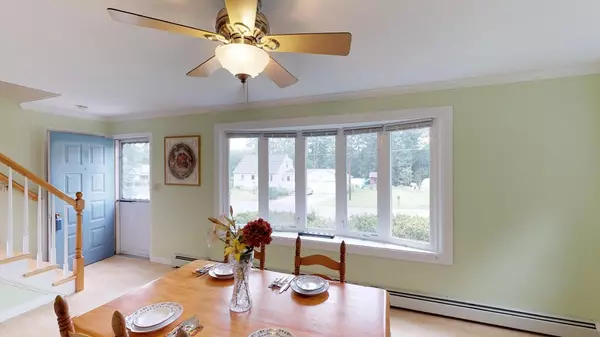$310,000
$300,000
3.3%For more information regarding the value of a property, please contact us for a free consultation.
3 Paul Ave Derry, NH 03038
3 Beds
1.5 Baths
1,812 SqFt
Key Details
Sold Price $310,000
Property Type Single Family Home
Sub Type Single Family Residence
Listing Status Sold
Purchase Type For Sale
Square Footage 1,812 sqft
Price per Sqft $171
MLS Listing ID 72383370
Sold Date 10/24/18
Style Cape
Bedrooms 3
Full Baths 1
Half Baths 1
HOA Y/N false
Year Built 1968
Annual Tax Amount $6,372
Tax Year 2017
Lot Size 0.570 Acres
Acres 0.57
Property Sub-Type Single Family Residence
Property Description
Neat as a pin! This updated 3 bedroom Cape has everything you need to call home. Front to back modern eat-in kitchen. Large dining room with bay windows. First floor bedroom that could be also used for an office. Spacious living room off the kitchen is great for entertaining. Two generous sized bedrooms upstairs. Large storage area off one of the bedrooms with potential to be finished. Step out into the back deck for BBQing and enjoying the privacy of your own backyard with plenty of space to play. Outdoor shed for storage. Attic space above the garage. Newer boiler and hot water heater. Generator included. Xfinity/Comcast alarm system. Convenient to major highways and shopping. Come make this your new home!
Location
State NH
County Rockingham
Zoning MDR
Direction From Route 28B (Londonderry Tpk) turn onto Paul Ave.
Rooms
Basement Full, Interior Entry, Concrete, Unfinished
Primary Bedroom Level Second
Main Level Bedrooms 1
Dining Room Ceiling Fan(s), Flooring - Laminate, Window(s) - Bay/Bow/Box
Kitchen Flooring - Laminate
Interior
Interior Features Central Vacuum
Heating Baseboard, Oil
Cooling None
Flooring Carpet, Laminate
Appliance Range, Dishwasher, Microwave, Refrigerator, Washer, Dryer, Oil Water Heater
Exterior
Exterior Feature Storage, Stone Wall
Garage Spaces 2.0
Community Features Shopping
Roof Type Shingle
Total Parking Spaces 6
Garage Yes
Building
Lot Description Corner Lot, Gentle Sloping
Foundation Concrete Perimeter
Sewer Private Sewer
Water Private
Architectural Style Cape
Schools
Elementary Schools Ernest P. Barka
Middle Schools Hood
High Schools Pinkerton
Others
Senior Community false
Read Less
Want to know what your home might be worth? Contact us for a FREE valuation!

Our team is ready to help you sell your home for the highest possible price ASAP
Bought with Hollie Strandson • RE/MAX Insight






