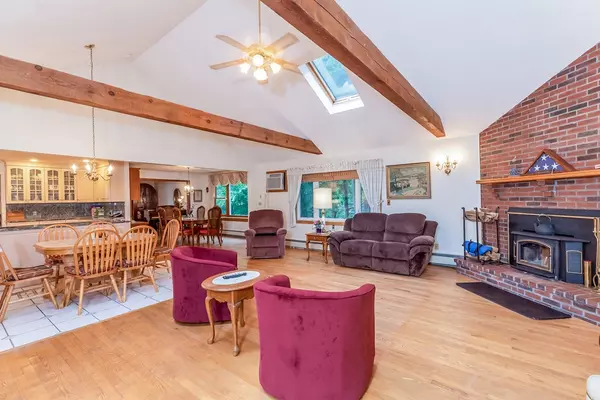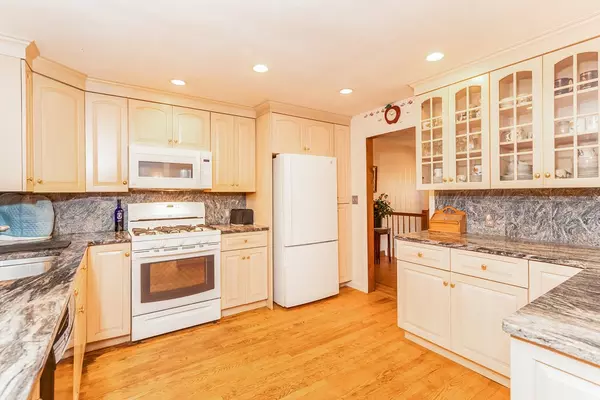$648,900
$649,900
0.2%For more information regarding the value of a property, please contact us for a free consultation.
5 Smith Circle Dedham, MA 02026
3 Beds
2.5 Baths
2,474 SqFt
Key Details
Sold Price $648,900
Property Type Single Family Home
Sub Type Single Family Residence
Listing Status Sold
Purchase Type For Sale
Square Footage 2,474 sqft
Price per Sqft $262
MLS Listing ID 72379556
Sold Date 10/19/18
Bedrooms 3
Full Baths 2
Half Baths 1
Year Built 1975
Annual Tax Amount $7,536
Tax Year 2018
Lot Size 0.290 Acres
Acres 0.29
Property Sub-Type Single Family Residence
Property Description
Greenlodge and on a cul-de-sac! This wonderful home is located just around the corner from the Greenlodge elementary school. A large, skylit cathedral family room, floor to ceiling fireplace, breakfast table area, open floor plan to the kitchen and dining room. Granite kitchen with recess lighting, raised panel and glass cabinets. Spacious living room. Bright picture and bay windows, hardwood flooring throughout much of the upper level. Three large bedrooms, hall and master baths. Open floor plan entertainment room in lower level features custom book cases surrounding the gas fireplace, and a wet bar. Laundry and half bath. Full sized two car garage. Rear yard features a broad composite deck with built-in seating, plenty of room to grill and entertain! Call for your private showing today!
Location
State MA
County Norfolk
Area Greenlodge
Zoning Res B
Direction East St to Sprague to Greenlodge to Smith Circle
Rooms
Family Room Wood / Coal / Pellet Stove, Skylight, Cathedral Ceiling(s), Ceiling Fan(s), Closet, Flooring - Hardwood, Flooring - Stone/Ceramic Tile, Window(s) - Picture, Cable Hookup, Deck - Exterior, Exterior Access, Open Floorplan
Basement Partial, Finished, Interior Entry, Garage Access, Concrete
Primary Bedroom Level First
Dining Room Flooring - Hardwood, Window(s) - Bay/Bow/Box
Kitchen Flooring - Hardwood, Dining Area, Countertops - Stone/Granite/Solid, Cabinets - Upgraded, Open Floorplan, Recessed Lighting
Interior
Interior Features Closet, Cable Hookup, Recessed Lighting, Play Room
Heating Baseboard, Natural Gas, Fireplace(s)
Cooling Wall Unit(s)
Flooring Tile, Carpet, Hardwood, Flooring - Wall to Wall Carpet
Fireplaces Number 2
Fireplaces Type Family Room
Appliance Range, Dishwasher, Disposal, Microwave, Refrigerator, Washer, Dryer, Gas Water Heater, Tank Water Heater, Utility Connections for Gas Range, Utility Connections for Gas Oven, Utility Connections for Electric Dryer
Laundry Flooring - Stone/Ceramic Tile, Electric Dryer Hookup, Washer Hookup, In Basement
Exterior
Exterior Feature Rain Gutters
Garage Spaces 2.0
Community Features Public Transportation, Shopping, Public School, T-Station, Sidewalks
Utilities Available for Gas Range, for Gas Oven, for Electric Dryer, Washer Hookup
Roof Type Shingle
Total Parking Spaces 4
Garage Yes
Building
Lot Description Cul-De-Sac
Foundation Concrete Perimeter
Sewer Public Sewer
Water Public
Schools
Elementary Schools Greenlodge
Middle Schools Dedham
High Schools Dedham
Read Less
Want to know what your home might be worth? Contact us for a FREE valuation!

Our team is ready to help you sell your home for the highest possible price ASAP
Bought with Jill Cohen • Redfin Corp.






