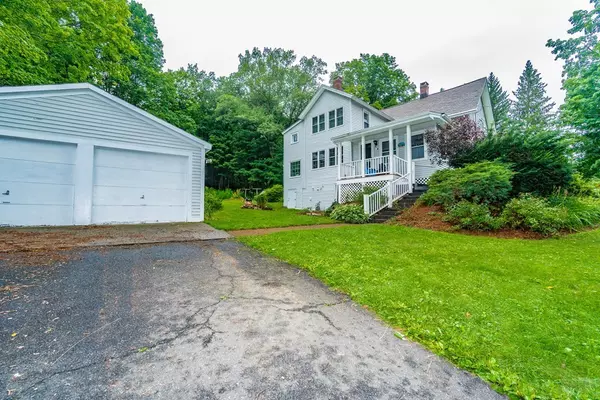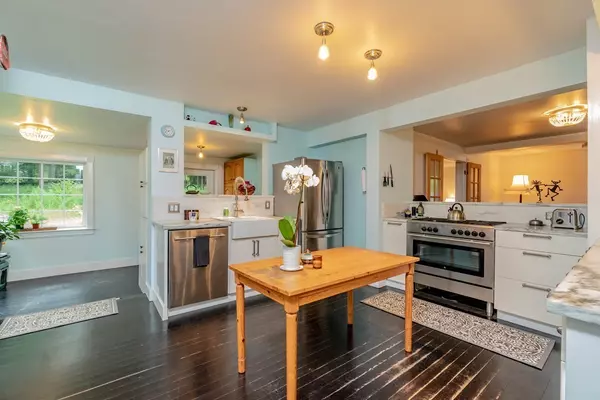$530,000
$538,000
1.5%For more information regarding the value of a property, please contact us for a free consultation.
136 Chestnut St Northampton, MA 01062
4 Beds
2.5 Baths
1,946 SqFt
Key Details
Sold Price $530,000
Property Type Single Family Home
Sub Type Single Family Residence
Listing Status Sold
Purchase Type For Sale
Square Footage 1,946 sqft
Price per Sqft $272
MLS Listing ID 72379335
Sold Date 09/24/18
Style Colonial
Bedrooms 4
Full Baths 2
Half Baths 1
HOA Y/N false
Year Built 1900
Annual Tax Amount $5,357
Tax Year 2018
Lot Size 0.750 Acres
Acres 0.75
Property Sub-Type Single Family Residence
Property Description
Walk to Florence Center or connect to nearby bike path from this beautifully remodeled 4 bed/2.5 bath home. Property includes possible building lot! Updated kitchen with stainless steel appliances, 36" 5-burner stove, farmer's sink with marble countertops. Open floor plan with living, dining and eat-in kitchen. First floor bedroom with new minisplit heat+A/C unit and half bath, mudroom area off of kitchen and first floor laundry. Upstairs you'll find a bedroom with en-suite bath with soaking tub, as well as 2 additional bedrooms, and hall bath with steam shower with two shower heads! Newly installed central air conditioning! You'll love the screened-in porch and deck overlooking the large yard. Lots of possibilities here! Showings begin right away, or join us at the open house on Saturday August 18th from 12-2PM!
Location
State MA
County Hampshire
Area Florence
Zoning URB
Direction Main St in Florence Center, or Bridge Rd to Chestnut St
Interior
Heating Forced Air, Natural Gas
Cooling Central Air, Other
Flooring Wood, Tile
Appliance Range, Dishwasher, Refrigerator, Gas Water Heater, Utility Connections for Gas Range, Utility Connections for Electric Dryer
Laundry Washer Hookup
Exterior
Garage Spaces 2.0
Community Features Public Transportation, Shopping, Walk/Jog Trails, Bike Path
Utilities Available for Gas Range, for Electric Dryer, Washer Hookup
Roof Type Shingle
Total Parking Spaces 3
Garage Yes
Building
Lot Description Gentle Sloping, Other
Foundation Stone
Sewer Public Sewer
Water Public
Architectural Style Colonial
Read Less
Want to know what your home might be worth? Contact us for a FREE valuation!

Our team is ready to help you sell your home for the highest possible price ASAP
Bought with Jeanne Comeau • Jones Group REALTORS®






