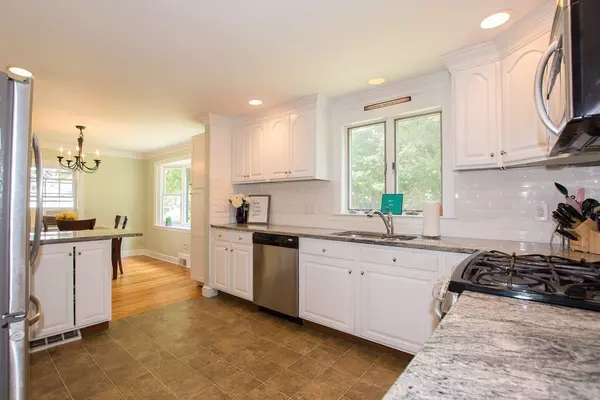$605,000
$589,900
2.6%For more information regarding the value of a property, please contact us for a free consultation.
16 Lilly Ln Dedham, MA 02026
3 Beds
1.5 Baths
1,650 SqFt
Key Details
Sold Price $605,000
Property Type Single Family Home
Sub Type Single Family Residence
Listing Status Sold
Purchase Type For Sale
Square Footage 1,650 sqft
Price per Sqft $366
MLS Listing ID 72379035
Sold Date 10/18/18
Style Colonial
Bedrooms 3
Full Baths 1
Half Baths 1
Year Built 1948
Annual Tax Amount $6,166
Tax Year 2018
Lot Size 7,405 Sqft
Acres 0.17
Property Sub-Type Single Family Residence
Property Description
This one puts the Sweet in Home Sweet Home! Situated on a dead end street in a sought after neighbhorhood, this sunny colonial offers three bedrooms, plus a nursery/office with walk-in closet, and newly renovated full bath nearly doubled from its original size. The main level offers a living room with bay window and fireplace, open kitchen/dining room, with another bay window, granite counters, white cabinetry, breakfast bar, and stainless appliances. Mudroom with new half bath, and access to the patio and fenced backyard. Finished playroom on lower level. Crown moldings. Hardwood floors. One car attached garage. Custom shed with pergola. Short walk to the commuter rail, Oakdale School, and Endicott Estate. Hot summer, hot house!
Location
State MA
County Norfolk
Zoning Res
Direction Adams to Lilly
Rooms
Basement Full, Partially Finished
Primary Bedroom Level Second
Dining Room Flooring - Hardwood
Kitchen Flooring - Hardwood, Countertops - Stone/Granite/Solid, Breakfast Bar / Nook
Interior
Interior Features Walk-In Closet(s), Nursery
Heating Forced Air, Natural Gas
Cooling None
Flooring Wood, Laminate, Flooring - Hardwood
Fireplaces Number 1
Fireplaces Type Living Room
Appliance Range, Dishwasher, Disposal, Microwave, Refrigerator, Washer, Dryer, Utility Connections for Gas Range
Laundry In Basement
Exterior
Exterior Feature Storage
Garage Spaces 1.0
Fence Fenced
Community Features Public Transportation, Shopping, Pool, Tennis Court(s), Park, Conservation Area, Highway Access, House of Worship, Private School, Public School, T-Station
Utilities Available for Gas Range
Roof Type Shingle
Total Parking Spaces 2
Garage Yes
Building
Foundation Concrete Perimeter
Sewer Public Sewer
Water Public
Architectural Style Colonial
Schools
Elementary Schools Oakdale
Read Less
Want to know what your home might be worth? Contact us for a FREE valuation!

Our team is ready to help you sell your home for the highest possible price ASAP
Bought with M3 Group • Benoit Mizner Simon & Co. - Needham - 936 Great Plain Ave.






