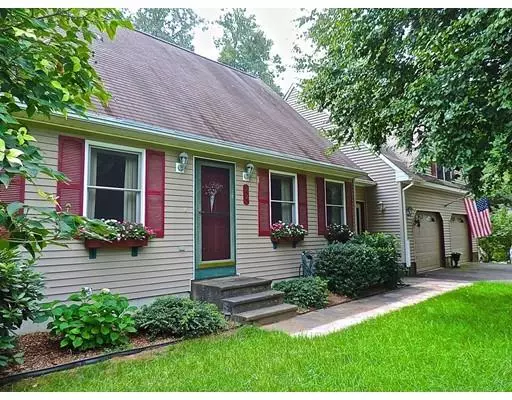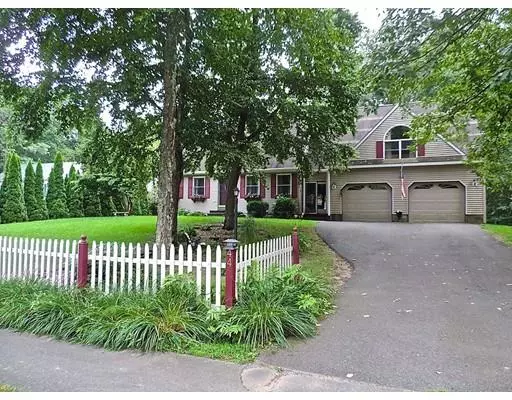$280,600
$299,000
6.2%For more information regarding the value of a property, please contact us for a free consultation.
44 Randall Wood Drive Montague, MA 01351
4 Beds
4 Baths
2,165 SqFt
Key Details
Sold Price $280,600
Property Type Single Family Home
Sub Type Single Family Residence
Listing Status Sold
Purchase Type For Sale
Square Footage 2,165 sqft
Price per Sqft $129
MLS Listing ID 72377920
Sold Date 01/18/19
Style Cape
Bedrooms 4
Full Baths 4
Year Built 1995
Annual Tax Amount $4,574
Tax Year 2018
Lot Size 0.660 Acres
Acres 0.66
Property Sub-Type Single Family Residence
Property Description
This charming 4 bedroom, 4 bath Cape home presents a relaxed layout that invites easy entertaining. Take the kitchen: the oak cabinetry paired w striking brushed granite counter tops, combined w hardwood flooring and soft lighting, add ambiance. This social area opens to both the livingroom and onto a 12'x24' back deck. There is a first level bedroom and full bath. Upstairs includes 2 bedrooms with a shared full bath plus an office/sitting room with double closets. French doors open to a cathedral master suite with exposed beams, 13' vaulted ceiling, a walk-in closet, a 50' private balcony and a master bathroom & Jacuzzi, a skylight and a neo-angled shower. Additional features include a tiled, heated mudroom with glass paneled interior doors. There is an oversized 2 car garage and the basement is partially finished w 2 utility rooms, a full bath and wired for a generator. A picket fence along the frontage and a privacy hedge fence along the side boundaries complete this fabulous home.
Location
State MA
County Franklin
Zoning Residence
Direction from Montague City Road, turn onto Greenfield Road then left onto Randall Wood Drive
Rooms
Basement Full, Finished, Interior Entry, Bulkhead
Primary Bedroom Level Second
Interior
Heating Baseboard, Oil
Cooling Window Unit(s)
Flooring Wood, Tile, Vinyl, Carpet
Appliance Range, Dishwasher, Disposal, Refrigerator, Oil Water Heater, Tank Water Heater
Laundry In Basement
Exterior
Exterior Feature Balcony, Rain Gutters, Storage
Garage Spaces 2.0
Community Features Shopping, Highway Access, House of Worship, Public School
Roof Type Shingle
Total Parking Spaces 4
Garage Yes
Building
Lot Description Level
Foundation Concrete Perimeter
Sewer Public Sewer
Water Public
Architectural Style Cape
Schools
Elementary Schools Sheffield
Middle Schools Great Falls
High Schools T.F. High
Read Less
Want to know what your home might be worth? Contact us for a FREE valuation!

Our team is ready to help you sell your home for the highest possible price ASAP
Bought with Amanda Abramson • Cohn & Company






