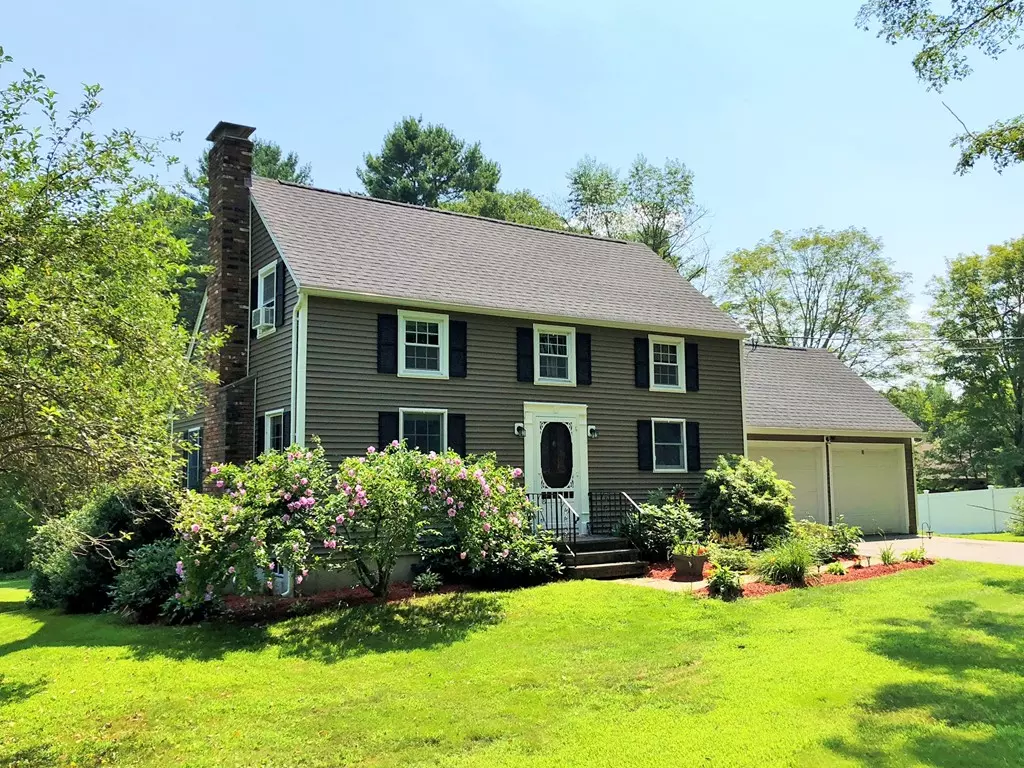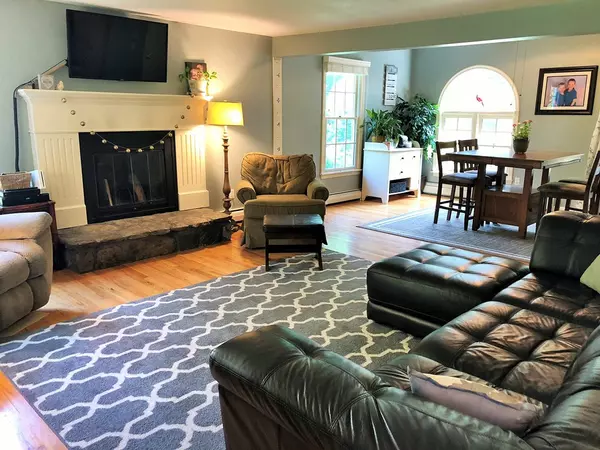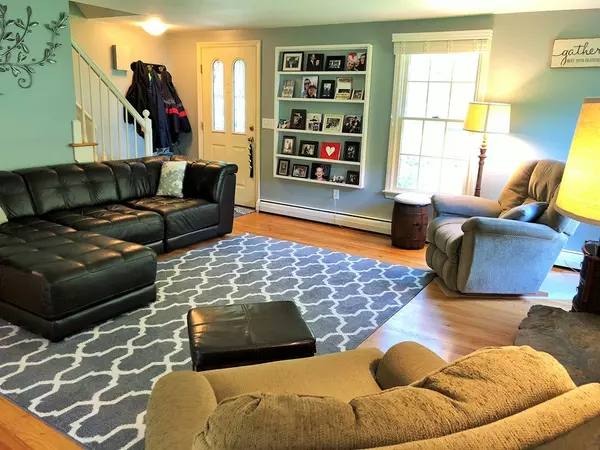$310,000
$309,900
For more information regarding the value of a property, please contact us for a free consultation.
240 Old Enfield Road Belchertown, MA 01007
3 Beds
1.5 Baths
2,357 SqFt
Key Details
Sold Price $310,000
Property Type Single Family Home
Sub Type Single Family Residence
Listing Status Sold
Purchase Type For Sale
Square Footage 2,357 sqft
Price per Sqft $131
MLS Listing ID 72375245
Sold Date 10/24/18
Style Colonial
Bedrooms 3
Full Baths 1
Half Baths 1
HOA Y/N false
Year Built 1973
Annual Tax Amount $4,864
Tax Year 2018
Lot Size 1.700 Acres
Acres 1.7
Property Description
Your search stops here! This move in ready gem sits on a picture perfect street lined with historic stone walls near the Quabbin Reservoir. This home features updates and upgrades galore, including a renovated kitchen with stainless steel appliances and gas range, a Buderus oil heating system, and 2 year old vinyl siding and roof. You'll be impressed with the spacious, open floor plan in the living room with a fireplace, and the dining room with a beamed cathedral ceiling. You'll enjoy the views from the 4 season sunroom year round, and it features access to the two teired deck and sprawling 1.7 acre lot. Work from home? The 1st floor office is ready for you w/ built in custom cabinetry & closet. Upstairs you'll find 3 bedrooms, including a spacious master bedroom with custom closets and a full bath. The lower level is partially finished into a large family room with laundry. An attached 2 car garage completes this spacious home. Come and see this lovingly maintained home for yourself!
Location
State MA
County Hampshire
Zoning OA4
Direction From Route 9, turn onto Old Enfield Road at blinking light. House is on the right.
Rooms
Family Room Closet, Flooring - Laminate, Exterior Access
Basement Full, Partially Finished, Interior Entry, Bulkhead, Concrete
Primary Bedroom Level Second
Dining Room Cathedral Ceiling(s), Ceiling Fan(s), Beamed Ceilings, Flooring - Hardwood, French Doors, Open Floorplan
Kitchen Flooring - Stone/Ceramic Tile, Countertops - Stone/Granite/Solid, Cabinets - Upgraded, Remodeled, Stainless Steel Appliances, Gas Stove
Interior
Interior Features Cathedral Ceiling(s), Ceiling Fan(s), Slider, Closet, Closet/Cabinets - Custom Built, Sun Room, Office
Heating Baseboard, Oil, Electric
Cooling Window Unit(s)
Flooring Tile, Laminate, Hardwood, Flooring - Laminate, Flooring - Hardwood
Fireplaces Number 1
Fireplaces Type Living Room
Appliance Range, Dishwasher, Microwave, Refrigerator, Freezer, Washer, Dryer, Oil Water Heater, Tank Water Heater, Utility Connections for Gas Range, Utility Connections for Gas Dryer
Laundry Gas Dryer Hookup, Washer Hookup, In Basement
Exterior
Exterior Feature Rain Gutters, Storage, Stone Wall
Garage Spaces 2.0
Community Features Public Transportation, Shopping, Pool, Tennis Court(s), Park, Walk/Jog Trails, Stable(s), Golf, Medical Facility, Laundromat, Bike Path, Conservation Area, Highway Access, House of Worship, Marina, Public School
Utilities Available for Gas Range, for Gas Dryer
Waterfront false
Waterfront Description Beach Front, Lake/Pond, Beach Ownership(Public)
Roof Type Shingle
Total Parking Spaces 4
Garage Yes
Building
Lot Description Wooded, Cleared
Foundation Concrete Perimeter
Sewer Private Sewer
Water Private
Schools
Elementary Schools Belchertown
Middle Schools Belchertown
High Schools Belchertown
Others
Senior Community false
Read Less
Want to know what your home might be worth? Contact us for a FREE valuation!

Our team is ready to help you sell your home for the highest possible price ASAP
Bought with Patrick Hegarty • RE/MAX Swift River Valley






