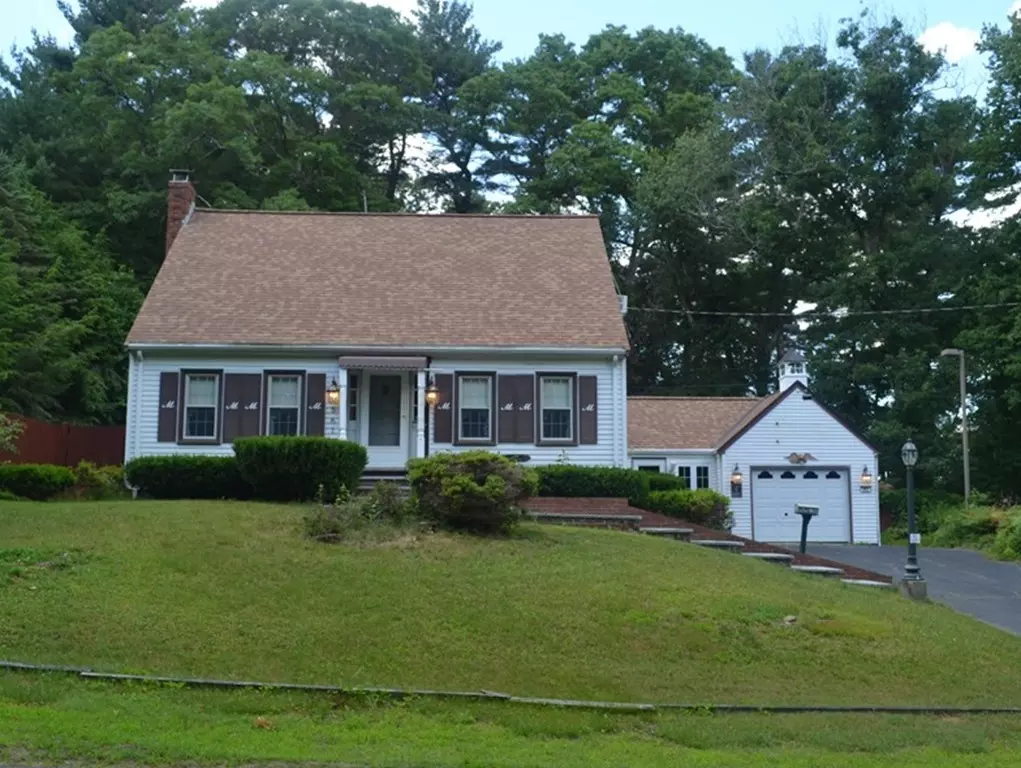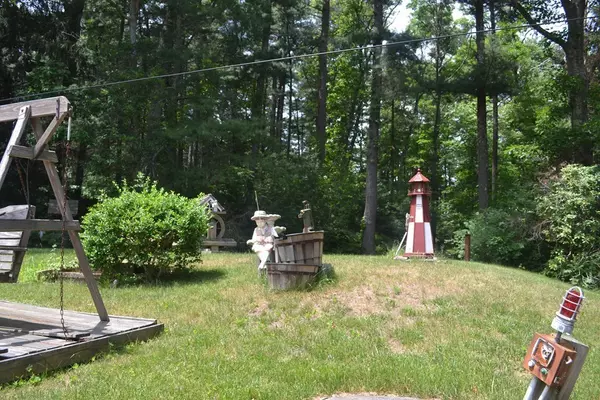$350,000
$360,000
2.8%For more information regarding the value of a property, please contact us for a free consultation.
561 Forest St Bridgewater, MA 02324
3 Beds
1.5 Baths
1,568 SqFt
Key Details
Sold Price $350,000
Property Type Single Family Home
Sub Type Single Family Residence
Listing Status Sold
Purchase Type For Sale
Square Footage 1,568 sqft
Price per Sqft $223
MLS Listing ID 72373858
Sold Date 10/26/18
Style Cape
Bedrooms 3
Full Baths 1
Half Baths 1
Year Built 1962
Annual Tax Amount $4,373
Tax Year 2018
Lot Size 1.000 Acres
Acres 1.0
Property Description
Your sweat equity will go a long way on this one!!! Classic Cape with 3 bedrooms 1.5 baths with attached 1 car garage. Gleaming hardwood floors in bedrooms, dining room and office! Extra large FP living room, eat in Kitchen, office with separate entrance, and 1 car garage. PLUS a separate entry to the electric heated 12x12 Man Cave. Replacement windows throughout, two oil tanks, 200 amp electric, 2 central vac systems, boiler 2006, hot water heater 2005, Seller to install NEW 3 bedroom septic prior to closing. 1 Acre lot size includes acreage from the back lot. See Attached. Adjacent lot 2 for sale see MLS 72374532
Location
State MA
County Plymouth
Zoning RES
Direction GPS
Rooms
Basement Full, Interior Entry, Concrete, Unfinished
Primary Bedroom Level Second
Dining Room Flooring - Hardwood, Recessed Lighting
Kitchen Ceiling Fan(s), Flooring - Vinyl
Interior
Interior Features Office, Sun Room, Central Vacuum
Heating Baseboard
Cooling Wall Unit(s), 3 or More, Whole House Fan
Flooring Vinyl, Carpet, Hardwood, Flooring - Hardwood, Flooring - Stone/Ceramic Tile
Fireplaces Number 1
Fireplaces Type Living Room
Appliance Range, Dishwasher, Refrigerator, Vacuum System, Oil Water Heater, Utility Connections for Electric Range, Utility Connections for Electric Oven, Utility Connections for Electric Dryer
Laundry First Floor, Washer Hookup
Exterior
Exterior Feature Rain Gutters
Garage Spaces 1.0
Community Features Public Transportation, Shopping, Highway Access, Public School, T-Station, University
Utilities Available for Electric Range, for Electric Oven, for Electric Dryer, Washer Hookup
Roof Type Shingle
Total Parking Spaces 3
Garage Yes
Building
Lot Description Wooded, Gentle Sloping
Foundation Concrete Perimeter
Sewer Private Sewer
Water Public
Schools
Elementary Schools Mitchell
Middle Schools Williams
High Schools Brrhs
Others
Senior Community false
Acceptable Financing Contract, Estate Sale
Listing Terms Contract, Estate Sale
Read Less
Want to know what your home might be worth? Contact us for a FREE valuation!

Our team is ready to help you sell your home for the highest possible price ASAP
Bought with James Gulley • Great Estates Realty, Inc.






