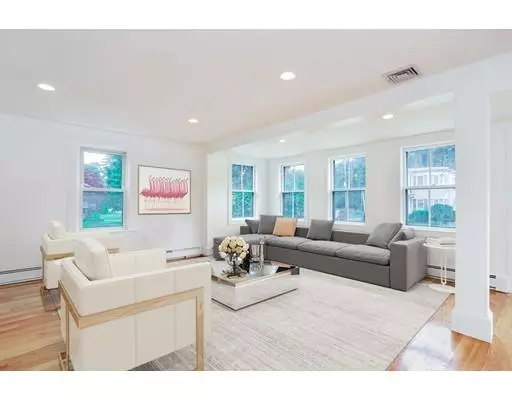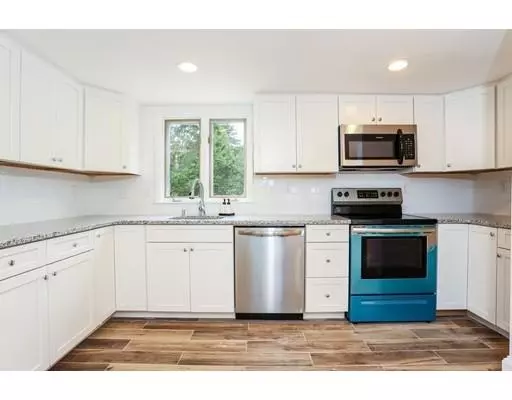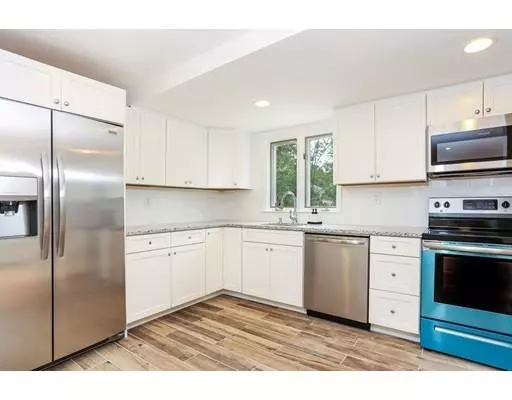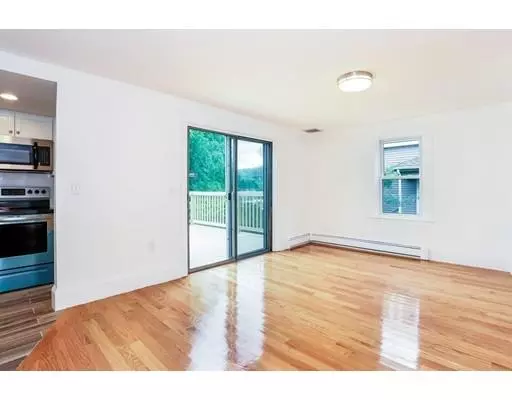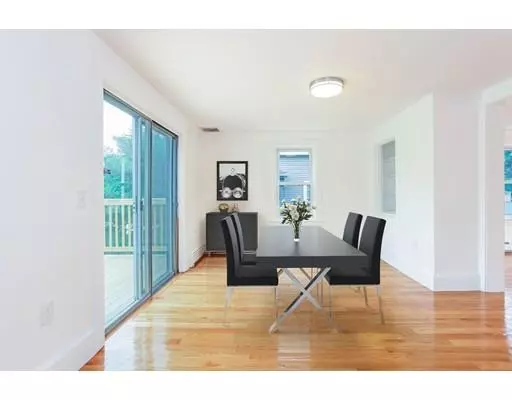$315,000
$325,000
3.1%For more information regarding the value of a property, please contact us for a free consultation.
318 Broad St. Bridgewater, MA 02324
3 Beds
2 Baths
1,663 SqFt
Key Details
Sold Price $315,000
Property Type Single Family Home
Sub Type Single Family Residence
Listing Status Sold
Purchase Type For Sale
Square Footage 1,663 sqft
Price per Sqft $189
MLS Listing ID 72372166
Sold Date 02/28/19
Style Colonial
Bedrooms 3
Full Baths 2
HOA Y/N false
Year Built 1900
Annual Tax Amount $5,316
Tax Year 2018
Lot Size 6,098 Sqft
Acres 0.14
Property Description
BRING YOUR OFFERS! Look no further... recently completed, 3 bed, 2 full bath, turnkey colonial convenient to everything! This house checks all the boxes. First level is a sundrenched open floor plan with a brand new kitchen with white shaker style cabinets, new stainless steal appliances and tile floor. Dinning area appointed with sliding glass doors to the oversized deck, perfect for entertaining & summer barbecues. Two modern designed full baths, one with a beautiful tiled shower with glass door and bay window. Walk up the chandelier lit staircase to the second level where you'll find 3 generous sized bedrooms and another new spacious HGTV worthy full bath with bathtub and linen closet. Utilities: Town water, town sewer, 200 AMP electric, newer 5 year young furnace, 5 year young hot water tank! Newer roof. Low maintenance yard with mature landscaping and oversized driveway complete this home. Close proximity to train, shopping center, downtown and BSU.
Location
State MA
County Plymouth
Zoning CBD
Direction Rte. 28 to Broad St. GPS address.
Rooms
Basement Full, Interior Entry
Primary Bedroom Level Second
Dining Room Flooring - Hardwood, Deck - Exterior, Exterior Access, Open Floorplan, Recessed Lighting, Remodeled
Kitchen Bathroom - Full, Flooring - Stone/Ceramic Tile, Window(s) - Picture, Dining Area, Countertops - Stone/Granite/Solid, Cabinets - Upgraded, Remodeled, Stainless Steel Appliances
Interior
Heating Baseboard, Oil
Cooling Central Air
Flooring Tile, Hardwood
Appliance Range, Dishwasher, Microwave, Refrigerator, Utility Connections for Electric Range
Exterior
Community Features Public Transportation, Shopping, Public School, T-Station, University
Utilities Available for Electric Range
Roof Type Shingle
Total Parking Spaces 4
Garage No
Building
Lot Description Corner Lot, Cleared, Level
Foundation Concrete Perimeter
Sewer Public Sewer
Water Public
Others
Senior Community false
Read Less
Want to know what your home might be worth? Contact us for a FREE valuation!

Our team is ready to help you sell your home for the highest possible price ASAP
Bought with Margherita Lamlaihi • Margherita LamLaihi


