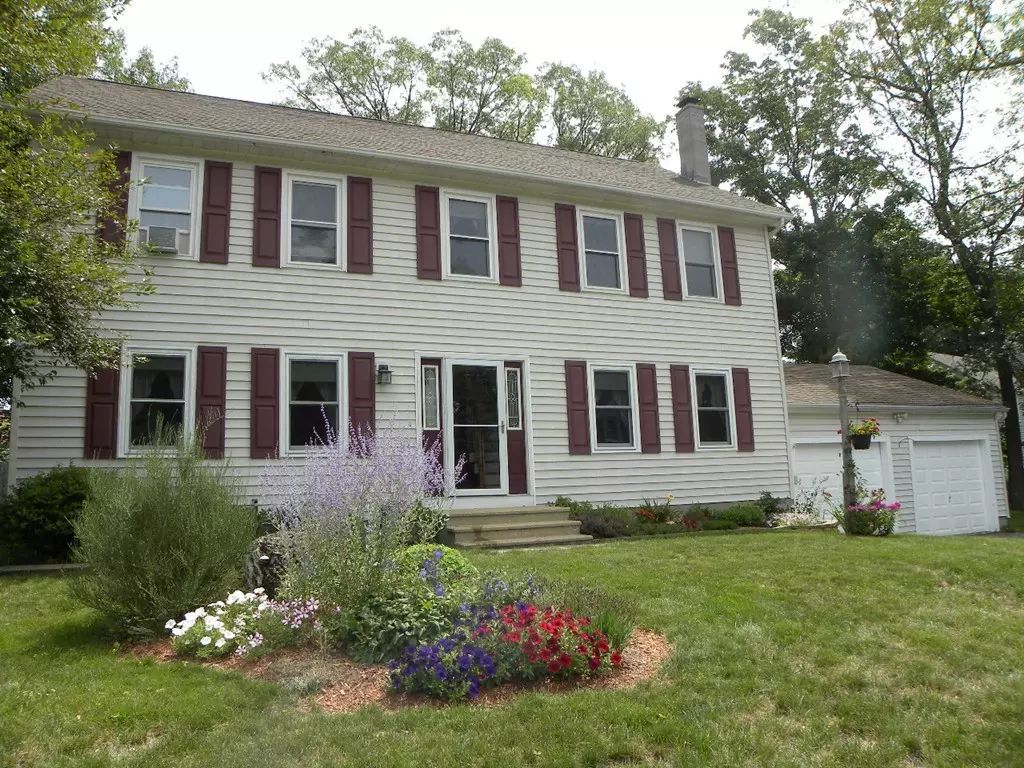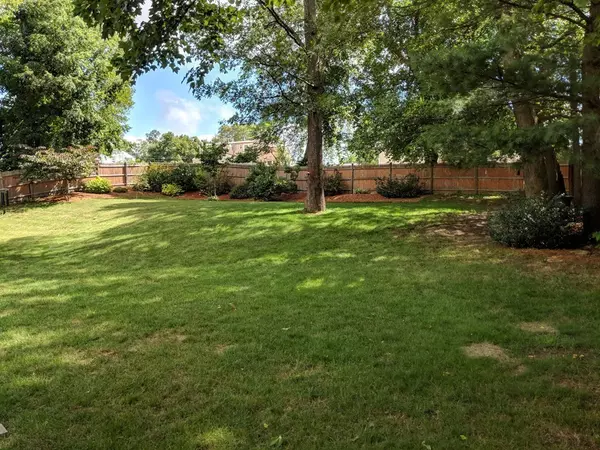$375,900
$379,900
1.1%For more information regarding the value of a property, please contact us for a free consultation.
14 Pioneer Lane Auburn, MA 01501
4 Beds
2.5 Baths
2,300 SqFt
Key Details
Sold Price $375,900
Property Type Single Family Home
Sub Type Single Family Residence
Listing Status Sold
Purchase Type For Sale
Square Footage 2,300 sqft
Price per Sqft $163
MLS Listing ID 72368882
Sold Date 10/01/18
Style Colonial
Bedrooms 4
Full Baths 2
Half Baths 1
Year Built 1988
Annual Tax Amount $5,698
Tax Year 2018
Lot Size 0.370 Acres
Acres 0.37
Property Description
AUBURN, MA: 4 BR 2.5 BA expansive Colonial on cul du sac in wonderful neighborhood. Well maintained with many updates including: hardwood flooring, newer energy efficient windows, furnace & roof. Upgraded kitchen with ample granite counter-top space and exceptional cabinets with slide-out storage solutions inside , great for cooking & gathering. Spend your time enjoying the private backyard with pool, enclosed deck & sitting area. Flowers & landscape highlight the outdoor spaces. Inside enjoy your library-like family room by the wood stove insert, with open floor plan view to the kitchen. Custom hardwood finishes including mantle shelving. Full 2 car garage with storage. Additional space in walk-up 3rd floor level divided between finished space & storage area. Convenient location close to shopping, restaurants and easy access to all area highways.
Location
State MA
County Worcester
Zoning R
Direction Waterman to Pioneer
Rooms
Family Room Flooring - Wood, Cable Hookup, Open Floorplan
Basement Full, Interior Entry, Sump Pump, Concrete, Unfinished
Primary Bedroom Level Second
Dining Room Flooring - Wood
Kitchen Flooring - Stone/Ceramic Tile, Deck - Exterior, Exterior Access, Open Floorplan, Recessed Lighting, Remodeled, Slider
Interior
Interior Features Bonus Room
Heating Baseboard
Cooling Window Unit(s)
Flooring Wood, Tile, Carpet, Flooring - Wall to Wall Carpet
Fireplaces Number 1
Fireplaces Type Family Room
Appliance Range, Dishwasher, Refrigerator, Washer, Dryer, Electric Water Heater, Tank Water Heater, Plumbed For Ice Maker, Utility Connections for Electric Range, Utility Connections for Electric Oven, Utility Connections for Electric Dryer
Laundry Washer Hookup
Exterior
Exterior Feature Rain Gutters, Storage
Garage Spaces 2.0
Fence Fenced/Enclosed
Pool Above Ground
Community Features Public Transportation, Shopping, Pool, Medical Facility, Laundromat, Highway Access, Sidewalks
Utilities Available for Electric Range, for Electric Oven, for Electric Dryer, Washer Hookup, Icemaker Connection
Waterfront false
Roof Type Shingle
Total Parking Spaces 6
Garage Yes
Private Pool true
Building
Lot Description Cul-De-Sac, Gentle Sloping
Foundation Concrete Perimeter
Sewer Public Sewer
Water Public
Read Less
Want to know what your home might be worth? Contact us for a FREE valuation!

Our team is ready to help you sell your home for the highest possible price ASAP
Bought with Mary Hicks • Century 21 North East






