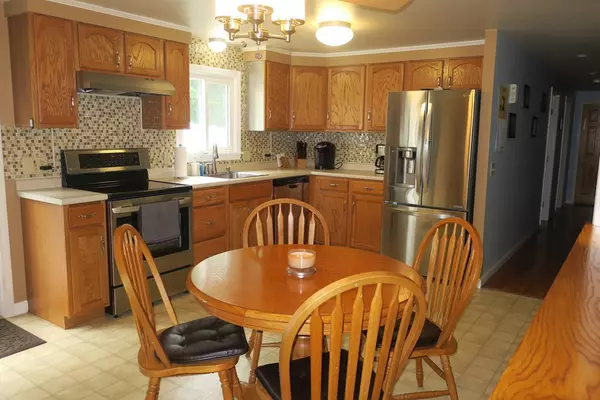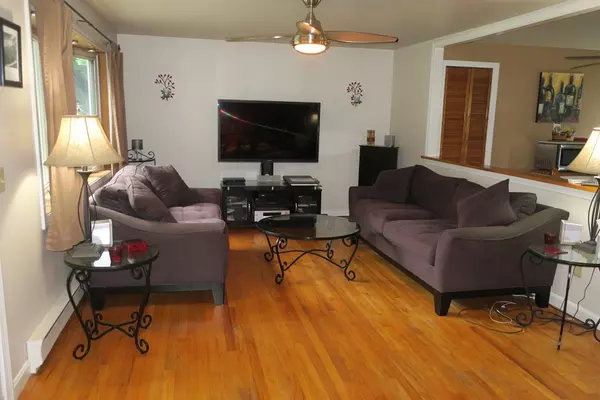$295,000
$289,900
1.8%For more information regarding the value of a property, please contact us for a free consultation.
81 Sandy Hill Road Northampton, MA 01062
4 Beds
2.5 Baths
1,160 SqFt
Key Details
Sold Price $295,000
Property Type Single Family Home
Sub Type Single Family Residence
Listing Status Sold
Purchase Type For Sale
Square Footage 1,160 sqft
Price per Sqft $254
MLS Listing ID 72367304
Sold Date 09/18/18
Style Ranch
Bedrooms 4
Full Baths 2
Half Baths 1
HOA Y/N false
Year Built 1972
Annual Tax Amount $3,981
Tax Year 2018
Lot Size 0.480 Acres
Acres 0.48
Property Sub-Type Single Family Residence
Property Description
Nice cul de sac street for this UPDATED Open Floor Plan Ranch with 4 bedrooms and 2.5 baths and Garage! Hardwood floors throughout. Kitchen with Dining Area, Stainless Steel Appliances and sliders to deck overlooking large private back yard. Formal Dining Room with built in shelves (to remain) and track lighting that open to Living Room You will love the newly finished basement with additional Living Room with Pellet stove, Work out room/Office, Bedroom and Full bath with lot's of storage! UPDATES INCLUDE: ROOF, windows, siding, Slider (with built in blinds), pellet stove, w/short drive to Downtown Northampton, Look Park, Arcanum field, downtown Florence and steps away from Fitzgerald Lake Conservation area and beautiful hiking trails. Easy access to 91.
Location
State MA
County Hampshire
Zoning URA
Direction Florence Road to Brookwood to Sandy Hill
Rooms
Basement Full, Finished, Interior Entry, Bulkhead, Concrete
Primary Bedroom Level First
Dining Room Flooring - Hardwood, Open Floorplan
Kitchen Dining Area, Balcony / Deck, Deck - Exterior, Exterior Access, Open Floorplan, Stainless Steel Appliances
Interior
Interior Features Bonus Room
Heating Electric
Cooling Window Unit(s)
Flooring Tile, Vinyl, Hardwood, Flooring - Wall to Wall Carpet
Fireplaces Type Wood / Coal / Pellet Stove
Appliance Range, Dishwasher, Electric Water Heater, Tank Water Heater, Utility Connections for Electric Range, Utility Connections for Gas Dryer
Laundry In Basement, Washer Hookup
Exterior
Exterior Feature Rain Gutters, Storage, Garden
Garage Spaces 1.0
Community Features Shopping, Park, Walk/Jog Trails, Golf, Highway Access, Public School
Utilities Available for Electric Range, for Gas Dryer, Washer Hookup
Roof Type Shingle
Total Parking Spaces 3
Garage Yes
Building
Lot Description Sloped
Foundation Concrete Perimeter
Sewer Public Sewer
Water Public
Architectural Style Ranch
Read Less
Want to know what your home might be worth? Contact us for a FREE valuation!

Our team is ready to help you sell your home for the highest possible price ASAP
Bought with Anne M. Young • Maple and Main Realty, LLC






