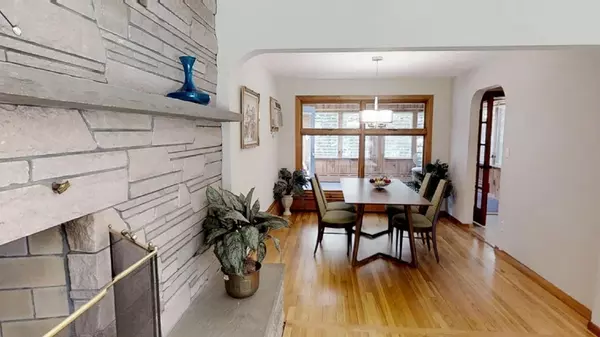$431,000
$429,000
0.5%For more information regarding the value of a property, please contact us for a free consultation.
14 Cart Path Framingham, MA 01701
3 Beds
2 Baths
1,267 SqFt
Key Details
Sold Price $431,000
Property Type Single Family Home
Sub Type Single Family Residence
Listing Status Sold
Purchase Type For Sale
Square Footage 1,267 sqft
Price per Sqft $340
MLS Listing ID 72367154
Sold Date 08/29/18
Style Ranch
Bedrooms 3
Full Baths 2
Year Built 1950
Annual Tax Amount $5,235
Tax Year 2018
Lot Size 0.870 Acres
Acres 0.87
Property Description
Seize this rare opportunity to own a full basement, north-side 3 bedroom ranch with unique features that create a fabulous Mid-Century Modern vibe, a first floor wood burning fireplace framed by a custom gray stone wall, an updated main bathroom and hardwood floors that flow throughout the main level. Large wooden framed windows allow the flow of natural light from the living room through the dining room, continuing into the four season sunroom. A finished lower level offers a a second full bath, laundry, a second fireplace, a bonus room/office and a family room complete with a wet bar that provides the opportunity to create your fantasy basement: a family play space/game room, a media room, home gym or a cigar bar! Large level lot at the end of a dead end street offers potential for expansion or room for a garage. Two outside buildings for storage or garden equipment.
Location
State MA
County Middlesex
Zoning R-3
Direction water to Cart Path near Saxonville
Rooms
Basement Full, Finished, Walk-Out Access, Interior Entry
Primary Bedroom Level First
Dining Room Flooring - Hardwood, Window(s) - Picture
Kitchen Closet, Flooring - Vinyl, Countertops - Stone/Granite/Solid, Stainless Steel Appliances
Interior
Interior Features Bonus Room, Sun Room, Wet Bar
Heating Baseboard, Oil
Cooling Wall Unit(s), Dual, Whole House Fan
Flooring Vinyl, Carpet, Hardwood, Flooring - Wall to Wall Carpet
Fireplaces Number 2
Fireplaces Type Living Room
Appliance Oven, Dishwasher, Countertop Range, Refrigerator, Washer, Dryer, Range Hood, Electric Water Heater, Tank Water Heater, Plumbed For Ice Maker, Utility Connections for Electric Range, Utility Connections for Electric Oven, Utility Connections for Electric Dryer
Laundry In Basement, Washer Hookup
Exterior
Exterior Feature Rain Gutters, Storage, Other
Community Features Shopping, Walk/Jog Trails, Medical Facility, Bike Path, T-Station, University
Utilities Available for Electric Range, for Electric Oven, for Electric Dryer, Washer Hookup, Icemaker Connection
Waterfront false
Roof Type Shingle
Total Parking Spaces 6
Garage No
Building
Lot Description Level, Other
Foundation Concrete Perimeter
Sewer Public Sewer
Water Public
Read Less
Want to know what your home might be worth? Contact us for a FREE valuation!

Our team is ready to help you sell your home for the highest possible price ASAP
Bought with Greg Richard • Realty Executives Boston West






