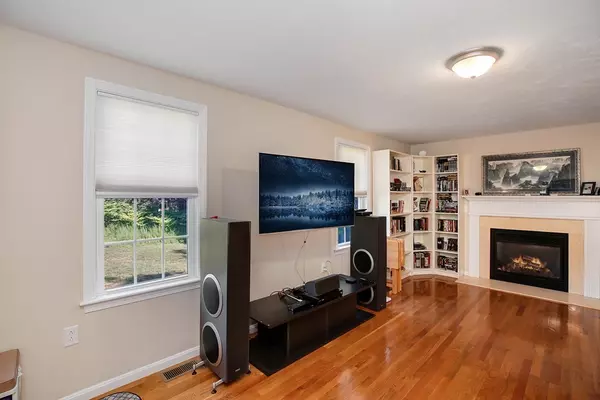$380,000
$380,000
For more information regarding the value of a property, please contact us for a free consultation.
95 Union Park St Hanson, MA 02341
3 Beds
2 Baths
1,500 SqFt
Key Details
Sold Price $380,000
Property Type Single Family Home
Sub Type Single Family Residence
Listing Status Sold
Purchase Type For Sale
Square Footage 1,500 sqft
Price per Sqft $253
MLS Listing ID 72365806
Sold Date 09/26/18
Style Colonial
Bedrooms 3
Full Baths 2
HOA Y/N false
Year Built 2010
Annual Tax Amount $4,751
Tax Year 2018
Lot Size 0.550 Acres
Acres 0.55
Property Description
This beautiful, young 3-bedroom colonial featuring hardwood floors, a flat, wooded lot surrounded by conservation land and central air is sure to impress. On the first floor of this well-maintained home you'll find a large living room with gas fireplace which opens to a dining room with slider and deck access. The modern kitchen has stainless appliances, island, gentle-close drawers, recessed lighting and granite countertops. On the second level you'll find a full bath with granite countertop, generous closet space and three carpeted bedrooms including a master with cathedral ceiling and walk-in closet. The well-lit, partially-finished, walk-out basement offers great climate control with a wall air conditioning unit, heat pump as well as carpet and recessed lighting. Walking distance to Monponsett Pond/ West Lake and approximately 5 miles to the ocean. Quiet, side-street location but also very convenient to nearby Route 58 and the Hanson commuter rail station. Don't miss this gem!
Location
State MA
County Plymouth
Area Monponsett
Zoning 1010
Direction Route 58 to Short St. to Union Park St.
Rooms
Basement Full, Partially Finished
Primary Bedroom Level Second
Dining Room Flooring - Hardwood, Exterior Access, Open Floorplan
Kitchen Flooring - Hardwood, Kitchen Island, Open Floorplan, Recessed Lighting, Stainless Steel Appliances, Gas Stove
Interior
Interior Features Entrance Foyer, Entry Hall
Heating Forced Air
Cooling Central Air, Wall Unit(s)
Flooring Tile, Carpet, Hardwood, Flooring - Hardwood, Flooring - Wall to Wall Carpet
Fireplaces Number 1
Fireplaces Type Living Room
Appliance Range, Microwave, ENERGY STAR Qualified Refrigerator, ENERGY STAR Qualified Dryer, ENERGY STAR Qualified Dishwasher, ENERGY STAR Qualified Washer, Gas Water Heater, Tank Water Heater, Utility Connections for Gas Range
Laundry Washer Hookup, In Basement
Exterior
Exterior Feature Rain Gutters
Community Features Public Transportation, Shopping, Conservation Area, House of Worship, Public School
Utilities Available for Gas Range
Roof Type Shingle
Total Parking Spaces 4
Garage No
Building
Lot Description Wooded, Level
Foundation Concrete Perimeter
Sewer Private Sewer
Water Public
Schools
Elementary Schools Maquan/Indian
Middle Schools Hanson
High Schools Whitman-Hanson
Others
Acceptable Financing Contract
Listing Terms Contract
Read Less
Want to know what your home might be worth? Contact us for a FREE valuation!

Our team is ready to help you sell your home for the highest possible price ASAP
Bought with Richard Thayer • The Virtual Realty Group






