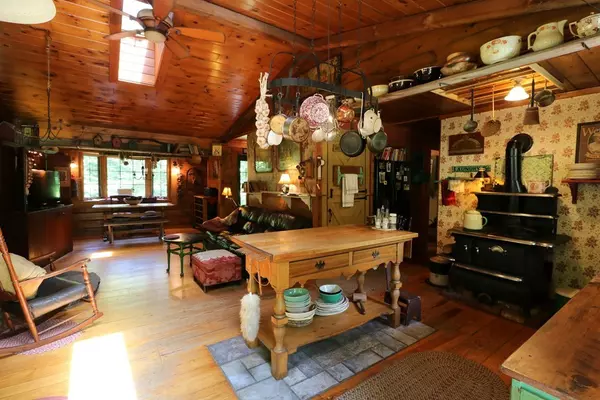$262,500
$270,000
2.8%For more information regarding the value of a property, please contact us for a free consultation.
2 Birch Hill Rd Blandford, MA 01008
3 Beds
1 Bath
1,220 SqFt
Key Details
Sold Price $262,500
Property Type Single Family Home
Sub Type Single Family Residence
Listing Status Sold
Purchase Type For Sale
Square Footage 1,220 sqft
Price per Sqft $215
MLS Listing ID 72364021
Sold Date 11/23/18
Style Ranch, Log
Bedrooms 3
Full Baths 1
HOA Y/N false
Year Built 1985
Annual Tax Amount $3,433
Tax Year 2018
Lot Size 7.100 Acres
Acres 7.1
Property Description
This 3 Bedroom Log Cabin Ranch Style home is a Nature Lovers Dream Come True! Set back from the road on over 7 acres, this home offers many outdoor features including an In-Ground Pool, Large Garden Area, Spacious Deck, Fire Pit & much more. The back property connects to a wood road that runs all the way up the mountain & is perfect for ATVs, Snow Mobiles & Horse Back Riding. Upon entering the home, you will be awed by the Stunning Wide Plank Hardwood Floors, Gorgeous Cathedral Ceilings, Beautiful Stone Fireplace & the Skylight letting in the sunshine onto the wonderful Open Floor Plan this home boasts. Relax, pour a glass of your favorite wine, light some candles & submerge yourself in a good book & a real bath in the large claw foot tub. The Game Room is perfect for unwinding & enjoying a game of pool or watching your favorite sports team on TV while mixing a drink behind your own bar. You can also whip up tasty snacks in the kitchen conveniently located right near the Game Room!
Location
State MA
County Hampden
Zoning 1
Direction Hwy 20 W and MA-23 W to Birch Hill Rd in Blandford
Rooms
Basement Full, Partially Finished, Interior Entry, Bulkhead, Concrete
Primary Bedroom Level Main
Dining Room Flooring - Hardwood, Exterior Access, Open Floorplan
Kitchen Cathedral Ceiling(s), Flooring - Hardwood, Dining Area, Balcony / Deck, Countertops - Upgraded, Country Kitchen, Deck - Exterior, Exterior Access, Open Floorplan, Slider
Interior
Interior Features Wet bar, Cable Hookup, Open Floor Plan, Center Hall, Entry Hall, Game Room, Kitchen
Heating Forced Air, Oil, Wood
Cooling Other
Flooring Wood, Tile, Carpet, Hardwood, Flooring - Hardwood, Flooring - Vinyl
Fireplaces Number 1
Fireplaces Type Living Room
Appliance Range, Dishwasher, Refrigerator, Washer, Dryer, ENERGY STAR Qualified Refrigerator, ENERGY STAR Qualified Dishwasher, Electric Water Heater, Plumbed For Ice Maker, Utility Connections for Electric Range, Utility Connections for Electric Oven, Utility Connections for Electric Dryer
Laundry Electric Dryer Hookup, Washer Hookup, In Basement
Exterior
Exterior Feature Rain Gutters, Storage, Garden, Horses Permitted, Stone Wall
Pool In Ground
Community Features Tennis Court(s), Park, Walk/Jog Trails, Conservation Area, House of Worship, Public School, University
Utilities Available for Electric Range, for Electric Oven, for Electric Dryer, Washer Hookup, Icemaker Connection
Waterfront false
Waterfront Description Beach Front, Lake/Pond, 1/10 to 3/10 To Beach
Roof Type Shingle
Total Parking Spaces 6
Garage No
Private Pool true
Building
Lot Description Corner Lot, Wooded, Cleared, Level
Foundation Concrete Perimeter
Sewer Inspection Required for Sale, Private Sewer
Water Private
Schools
Elementary Schools Gateway
Middle Schools Gateway
High Schools Gateway
Read Less
Want to know what your home might be worth? Contact us for a FREE valuation!

Our team is ready to help you sell your home for the highest possible price ASAP
Bought with Teamwork Realty Group • Teamwork Realty Group, LLC






