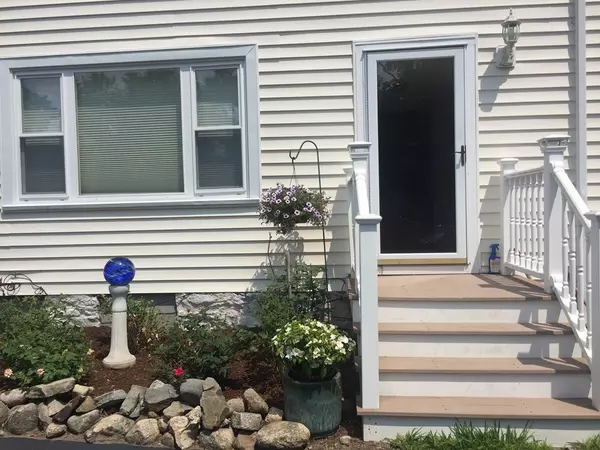$419,900
$429,900
2.3%For more information regarding the value of a property, please contact us for a free consultation.
58 Bridge St East Bridgewater, MA 02333
4 Beds
2 Baths
2,145 SqFt
Key Details
Sold Price $419,900
Property Type Single Family Home
Sub Type Single Family Residence
Listing Status Sold
Purchase Type For Sale
Square Footage 2,145 sqft
Price per Sqft $195
MLS Listing ID 72363096
Sold Date 09/07/18
Style Colonial
Bedrooms 4
Full Baths 2
Year Built 1860
Annual Tax Amount $5,216
Tax Year 2018
Lot Size 0.510 Acres
Acres 0.51
Property Description
Value packed listing which simply touches all the bases. Side porch with TreK deck and vinyl railings. 3 bed Colonial that can be used as 4 bed (den/office with convertible furniture?) in a pinch. True master sized bedroom with soaring, vaulted ceiling, double closets and ceiling fan with easy access to the full bath with double vanity . Additional 2 bedrooms are newly painted and offer ample space. The 2 oversized bathrooms provide family elbow room and convenient 2nd floor laundry. Kitchen is both eat in and overloaded with cabinetry/countertop. 2 sided peninsula defines distinct dining room. Full length (side to side) living room finishes this versatile homes' layout. Add a full length entertainment sized deck off the kitchen to a tranquil backyard and the coup de grace... a custom built oversized 2 car garage with possible man (or lady) cave above. Long term owners with great up keep and low wear and tear spell WINNER!!!
Location
State MA
County Plymouth
Zoning 100
Direction Central Street or Plymouth Street to Bridge Street.
Rooms
Basement Partial, Bulkhead, Sump Pump, Concrete, Unfinished
Primary Bedroom Level Second
Dining Room Flooring - Stone/Ceramic Tile, Window(s) - Bay/Bow/Box
Kitchen Flooring - Stone/Ceramic Tile, Dining Area, Countertops - Stone/Granite/Solid, Countertops - Upgraded, French Doors, Breakfast Bar / Nook, Cabinets - Upgraded, Cable Hookup, Deck - Exterior, Remodeled
Interior
Interior Features Home Office
Heating Baseboard, Oil
Cooling Central Air
Flooring Tile, Carpet, Laminate, Hardwood, Flooring - Hardwood
Appliance Range, Dishwasher, Microwave, Refrigerator, Tank Water Heaterless, Utility Connections for Electric Range
Laundry Electric Dryer Hookup, Remodeled, Washer Hookup, Second Floor
Exterior
Exterior Feature Rain Gutters
Garage Spaces 2.0
Community Features Shopping, Public School
Utilities Available for Electric Range
Roof Type Shingle
Total Parking Spaces 8
Garage Yes
Building
Lot Description Level
Foundation Stone, Brick/Mortar
Sewer Inspection Required for Sale, Private Sewer
Water Public
Others
Senior Community false
Acceptable Financing Contract
Listing Terms Contract
Read Less
Want to know what your home might be worth? Contact us for a FREE valuation!

Our team is ready to help you sell your home for the highest possible price ASAP
Bought with Lori Hagman • Reis Real Estate & Company Inc.






