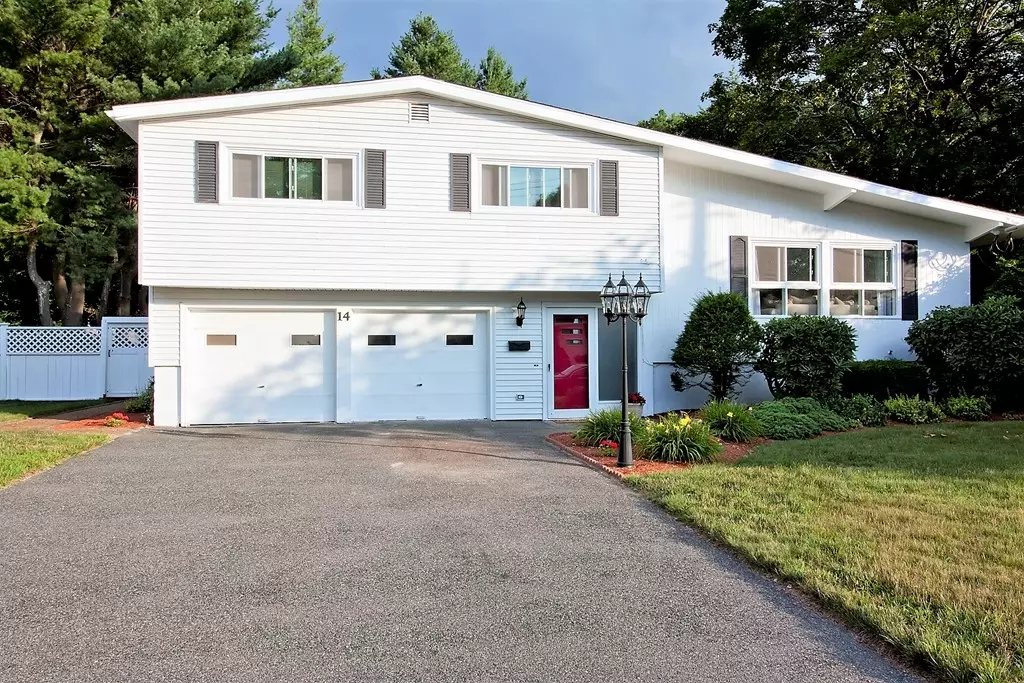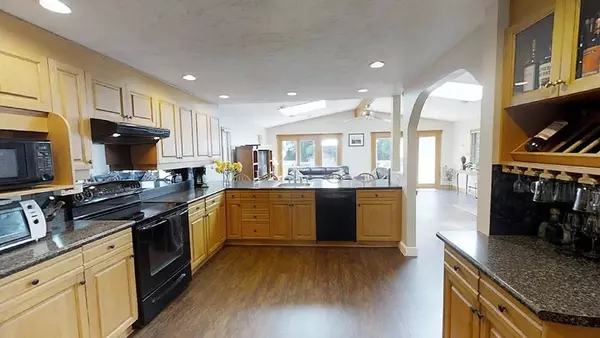$537,000
$537,000
For more information regarding the value of a property, please contact us for a free consultation.
14 Berkeley Rd Framingham, MA 01701
3 Beds
2.5 Baths
1,880 SqFt
Key Details
Sold Price $537,000
Property Type Single Family Home
Sub Type Single Family Residence
Listing Status Sold
Purchase Type For Sale
Square Footage 1,880 sqft
Price per Sqft $285
MLS Listing ID 72362600
Sold Date 08/30/18
Style Contemporary
Bedrooms 3
Full Baths 2
Half Baths 1
Year Built 1965
Annual Tax Amount $7,026
Tax Year 2018
Lot Size 0.780 Acres
Acres 0.78
Property Description
Beautiful expanded and updated multi-level home in established neighborhood setting with easy access to commuter routes, shopping, Framingham State University & Callahan State Park. Huge kitchen offers an abundance of storage & counter space and is open to a dining area and Great Room with views of the private wooded back yard. Relax or entertain on the expansive deck. The level back yard offers enough green space to satisfy the most avid gardener with plenty of land left for a playground or pool. Three bedrooms & 2 full updated baths are located on the 3rd level. Living room with vaulted ceiling and fireplace is open to the dining room. Entry level includes coat closets, laundry & half bath are adjacent to a fabulous 3-season screened room. Plenty of room for family or guests in the spacious, bright, finished lower level, a fireplace, built in bookshelves & 4 additional rooms offer endless possibilities for media room, home office, studio, teen hangout, or guest suite, you decide!
Location
State MA
County Middlesex
Zoning R-3
Direction pleasant to Knight or Woodmere to Berkeley
Rooms
Basement Full, Partially Finished, Interior Entry, Sump Pump
Primary Bedroom Level Third
Dining Room Flooring - Hardwood, Window(s) - Picture
Kitchen Flooring - Vinyl, Dining Area, Breakfast Bar / Nook, Open Floorplan, Recessed Lighting, Remodeled
Interior
Interior Features Cathedral Ceiling(s), Ceiling Fan(s), Dining Area, Recessed Lighting, Closet, Great Room, Office, Bonus Room, Play Room, Game Room, Entry Hall
Heating Forced Air, Electric Baseboard, Natural Gas, Wood, Fireplace
Cooling Window Unit(s), Dual, Other
Flooring Tile, Vinyl, Carpet, Hardwood, Other, Flooring - Vinyl, Flooring - Wall to Wall Carpet, Flooring - Stone/Ceramic Tile
Fireplaces Number 2
Fireplaces Type Living Room, Wood / Coal / Pellet Stove
Appliance Range, Dishwasher, Disposal, Refrigerator, Washer, Dryer, Range Hood, Gas Water Heater, Tank Water Heater, Utility Connections for Electric Range, Utility Connections for Electric Oven, Utility Connections for Electric Dryer
Laundry First Floor, Washer Hookup
Exterior
Exterior Feature Rain Gutters, Garden
Garage Spaces 2.0
Community Features Shopping, Park, Golf, Medical Facility, Conservation Area, T-Station, University
Utilities Available for Electric Range, for Electric Oven, for Electric Dryer, Washer Hookup
Waterfront false
Roof Type Shingle
Total Parking Spaces 4
Garage Yes
Building
Lot Description Wooded, Level
Foundation Concrete Perimeter, Irregular
Sewer Public Sewer
Water Public
Schools
Elementary Schools School Choice
Read Less
Want to know what your home might be worth? Contact us for a FREE valuation!

Our team is ready to help you sell your home for the highest possible price ASAP
Bought with Victoria Infusino • Conway - Norwell





