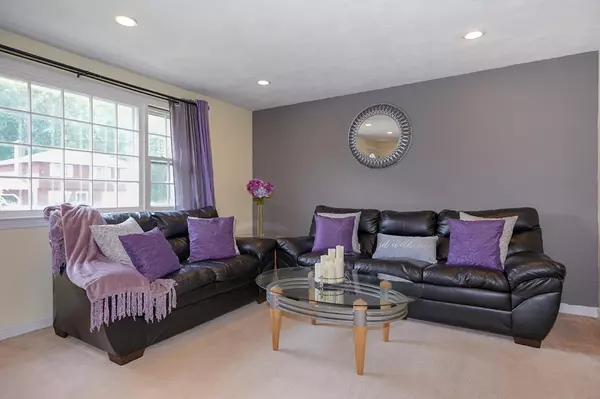$443,250
$424,900
4.3%For more information regarding the value of a property, please contact us for a free consultation.
40 Westgate Rd Framingham, MA 01701
4 Beds
2 Baths
1,568 SqFt
Key Details
Sold Price $443,250
Property Type Single Family Home
Sub Type Single Family Residence
Listing Status Sold
Purchase Type For Sale
Square Footage 1,568 sqft
Price per Sqft $282
MLS Listing ID 72361409
Sold Date 08/27/18
Style Colonial, Garrison
Bedrooms 4
Full Baths 2
Year Built 1970
Annual Tax Amount $5,633
Tax Year 2018
Lot Size 9,583 Sqft
Acres 0.22
Property Description
Move right into this sundrenched 4 Bedroom Garrison Colonial tucked into a cul de sac in a most convenient neighborhood just minutes from the Mass Pike Exit 12 entrance*Inspired cooking will happen in the light & bright, white remodeled kitchen boasting granite counters and stainless steel appliances*Spacious LR opens to DR*Fireplaced first floor Family Room has parquet floor and access to sparkling Full Bath*Upstairs has 4 generous bedrooms with gleaming hardwood floors*Lower level has a large finished Playroom also good for out of town guests over the holidays*Nearly all replacement windows*Newer roof*Easy care vinyl siding*Convenient attached 1 car garage*Economical gas heat*Large level fenced yard*Nothing to do but enjoy*The location will spoil you close to everything including a shopping mecca, dining opportunities galore, recreation and entertainment*Welcome to the City of Framingham!!! WOW!!!
Location
State MA
County Middlesex
Zoning R-1
Direction Temple > Woodleigh > R Old Wood > L Westgate
Rooms
Family Room Bathroom - Full, Ceiling Fan(s), Flooring - Wood
Basement Full, Partially Finished
Primary Bedroom Level Second
Dining Room Flooring - Wall to Wall Carpet
Kitchen Flooring - Stone/Ceramic Tile, Countertops - Stone/Granite/Solid, Cabinets - Upgraded, Remodeled, Stainless Steel Appliances
Interior
Interior Features Closet, Recessed Lighting, Play Room
Heating Forced Air, Natural Gas
Cooling Window Unit(s)
Flooring Tile, Carpet, Hardwood, Flooring - Wall to Wall Carpet
Fireplaces Number 1
Fireplaces Type Family Room
Appliance Range, Dishwasher, Disposal, Microwave, Refrigerator, Washer, Dryer, Gas Water Heater, Tank Water Heater, Utility Connections for Electric Oven, Utility Connections for Electric Dryer
Laundry In Basement, Washer Hookup
Exterior
Exterior Feature Storage
Garage Spaces 1.0
Fence Fenced/Enclosed
Community Features Public Transportation, Shopping, Pool, Tennis Court(s), Park, Walk/Jog Trails, Stable(s), Golf, Medical Facility, Bike Path, Conservation Area, Highway Access, Private School, Public School, T-Station, University
Utilities Available for Electric Oven, for Electric Dryer, Washer Hookup
Waterfront false
Roof Type Shingle
Total Parking Spaces 5
Garage Yes
Building
Lot Description Cul-De-Sac, Level
Foundation Concrete Perimeter
Sewer Public Sewer
Water Public
Schools
Elementary Schools School Choice
Middle Schools Parent Info Ctr
High Schools Framingham High
Read Less
Want to know what your home might be worth? Contact us for a FREE valuation!

Our team is ready to help you sell your home for the highest possible price ASAP
Bought with Listing Group • Lamacchia Realty, Inc.






