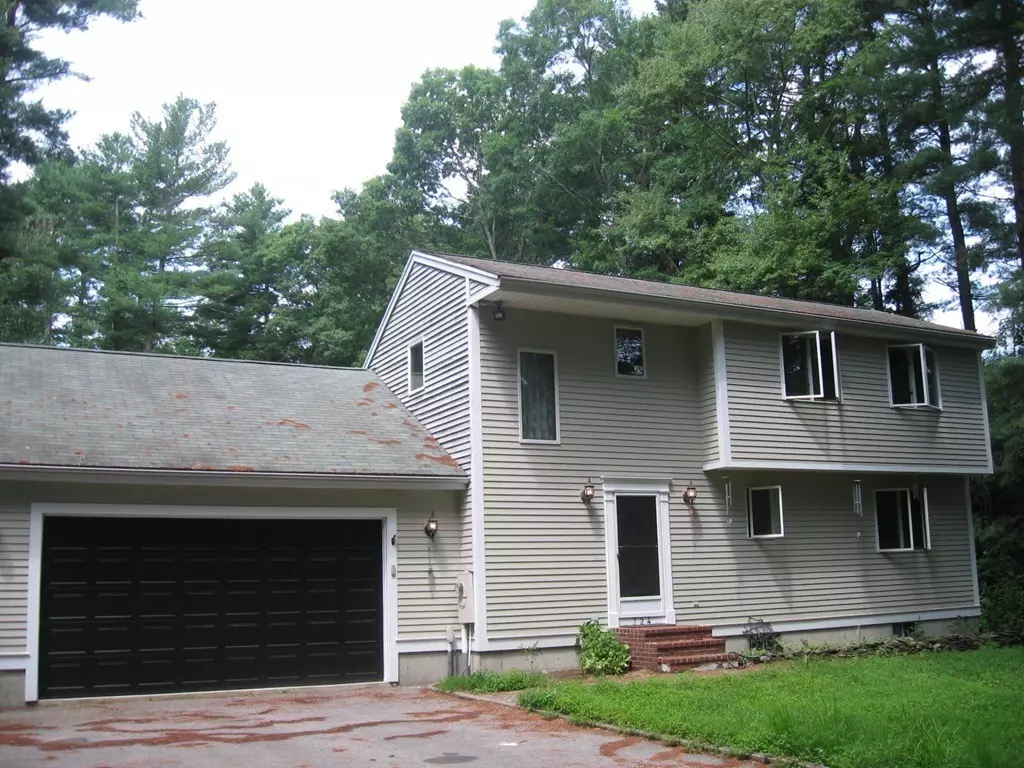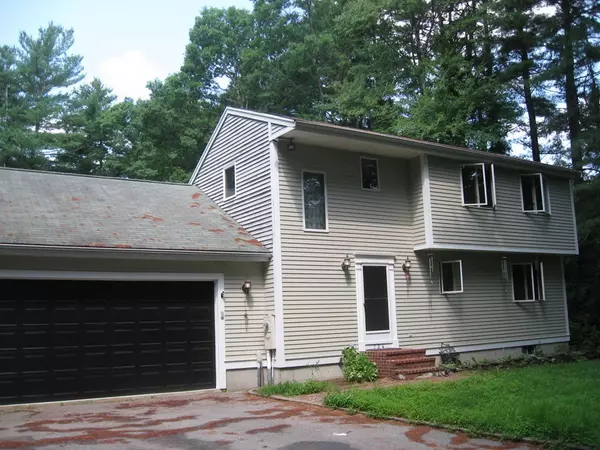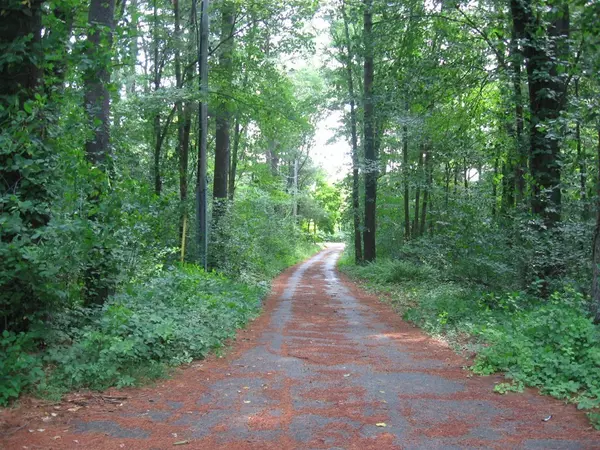$367,000
$369,900
0.8%For more information regarding the value of a property, please contact us for a free consultation.
724 Elm Street East Bridgewater, MA 02333
3 Beds
2.5 Baths
1,893 SqFt
Key Details
Sold Price $367,000
Property Type Single Family Home
Sub Type Single Family Residence
Listing Status Sold
Purchase Type For Sale
Square Footage 1,893 sqft
Price per Sqft $193
MLS Listing ID 72361041
Sold Date 11/15/18
Style Cape
Bedrooms 3
Full Baths 2
Half Baths 1
HOA Y/N false
Year Built 1990
Annual Tax Amount $6,293
Tax Year 2018
Lot Size 2.030 Acres
Acres 2.03
Property Description
Something different. If your customer likes privacy, home is set back off the road 347 feet. Convenient location close to Rt. 18 and MBTA station. Over 2 acres for this 3 bedroom contemporary Cape. Huge stone fireplaced living room, cathedral ceiling, SGD to patio, open floor plan. Galley fully applianced kitchen, dining area. First floor master bedroom with master bath, tile floors. 2 bedrooms on second floor, full bath, tile floors, hallway overlooking the living room. Half bath/ laundry combination. Newer gas water heater and sump pump per owner. Rough central vac. Gas heat with central a/c. Steel beam construction. Rough plumbing for bath in the basement. 2 Car garage with electric door opener, plenty of storage. Seller to install new septic system, some tlc needed but well worth the investment ! Easy to show on lockbox.
Location
State MA
County Plymouth
Zoning Res
Direction Off Summer Street
Rooms
Basement Full, Walk-Out Access, Interior Entry, Garage Access, Sump Pump, Concrete, Unfinished
Primary Bedroom Level First
Kitchen Flooring - Stone/Ceramic Tile, Dining Area, Countertops - Upgraded, Recessed Lighting, Slider, Gas Stove
Interior
Heating Forced Air, Natural Gas
Cooling Central Air
Flooring Tile, Carpet, Laminate
Fireplaces Number 1
Fireplaces Type Living Room
Appliance Range, Dishwasher, Microwave, Refrigerator, Washer, Dryer, Gas Water Heater, Plumbed For Ice Maker, Utility Connections for Gas Range, Utility Connections for Electric Dryer
Laundry Flooring - Stone/Ceramic Tile, Electric Dryer Hookup, Washer Hookup, First Floor
Exterior
Exterior Feature Rain Gutters, Storage
Garage Spaces 2.0
Community Features Public Transportation, Shopping, Park, Golf, Medical Facility, Conservation Area, Highway Access, House of Worship, Public School, T-Station, University
Utilities Available for Gas Range, for Electric Dryer, Washer Hookup, Icemaker Connection
Roof Type Shingle
Total Parking Spaces 4
Garage Yes
Building
Lot Description Wooded, Level
Foundation Concrete Perimeter
Sewer Inspection Required for Sale, Private Sewer
Water Public
Schools
High Schools E. Bridgewater
Others
Senior Community false
Read Less
Want to know what your home might be worth? Contact us for a FREE valuation!

Our team is ready to help you sell your home for the highest possible price ASAP
Bought with Lori Poirier • Coldwell Banker Residential Brokerage - Franklin






