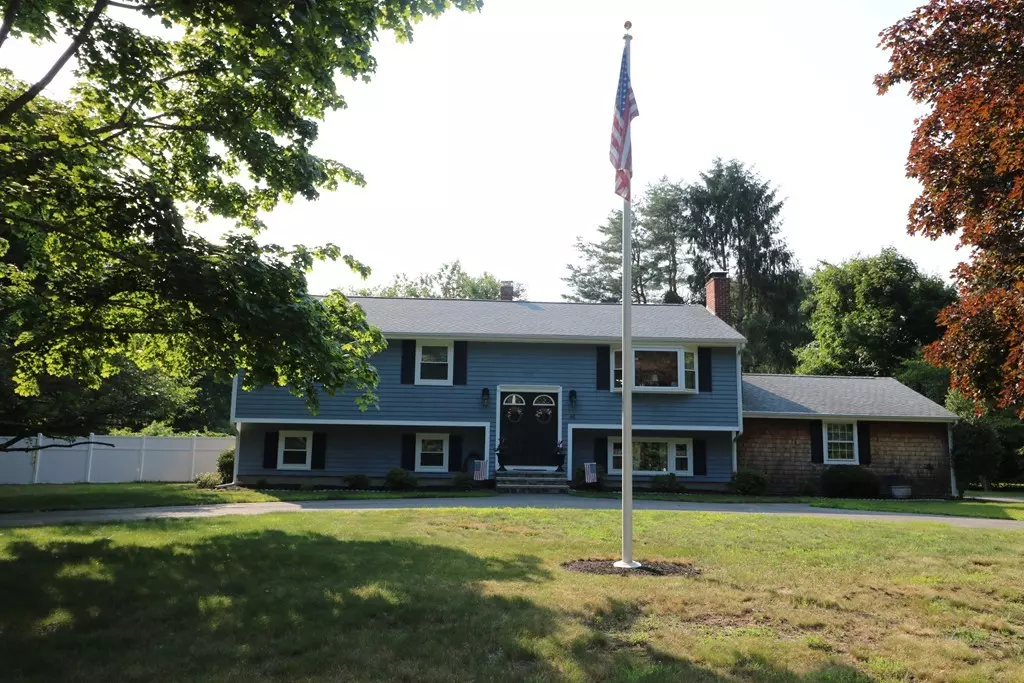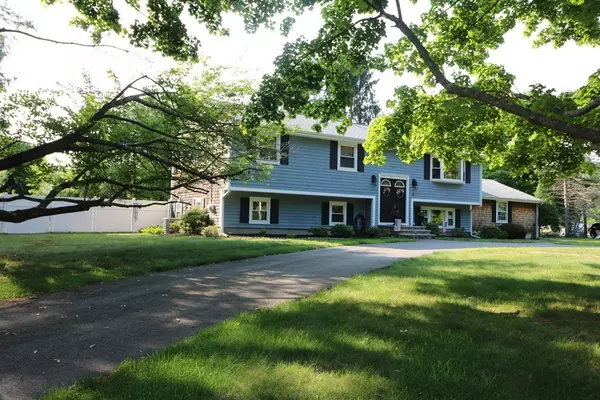$435,000
$435,000
For more information regarding the value of a property, please contact us for a free consultation.
46 Bridle Rd Bridgewater, MA 02324
3 Beds
2.5 Baths
2,200 SqFt
Key Details
Sold Price $435,000
Property Type Single Family Home
Sub Type Single Family Residence
Listing Status Sold
Purchase Type For Sale
Square Footage 2,200 sqft
Price per Sqft $197
Subdivision Lake Nippenicket Neighborhood
MLS Listing ID 72360839
Sold Date 08/31/18
Style Raised Ranch
Bedrooms 3
Full Baths 2
Half Baths 1
HOA Y/N false
Year Built 1975
Annual Tax Amount $4,651
Tax Year 2018
Lot Size 0.460 Acres
Acres 0.46
Property Description
This Beautifully kept 2200 sq. ft. home is Nestled inside a Lake Nippenicket Neighborhood Subdivision just around the corner from Routes 24 & 495. This lovely Raised Ranch with 2 Car Attached Garage, 3-4 Bedrooms, Living Room, Updated Oak Kitchen, Ceramic Tile, Stainless Appliances, & Plenty of Cabinet Storage. Dining Area has sliders out to Deck overlooking Fenced in Private Yard a Lower level with Family Room, Den, & Laundry room. Very efficient home with Newer furnace, & Two fireplaces. One fireplace has a pellet stove insert (pellets included). Open floor plan makes this a great home for entertaining family & guests. Tastefully decorated throughout, you can move right in & simply enjoy. Gardening shed, Circular driveway, and Nice corner lot. If you like kayaking, canoeing, jet ski's, fishing or just beautiful lakeside sunsets....this is the location for you! Take a stroll around the neighborhood, you won't be disappointed!! Bonus: Seller leaving 55" TV in family room...
Location
State MA
County Plymouth
Zoning resident.
Direction Use GPS
Rooms
Basement Full, Finished, Walk-Out Access, Interior Entry, Garage Access
Interior
Heating Forced Air, Oil
Cooling Central Air
Flooring Tile, Carpet
Fireplaces Number 2
Appliance Range, Dishwasher, Refrigerator, Washer, Dryer, Tank Water Heater, Utility Connections for Electric Range
Exterior
Exterior Feature Rain Gutters, Storage, Professional Landscaping
Garage Spaces 2.0
Fence Fenced
Community Features Shopping, Golf, Medical Facility, Highway Access, House of Worship, Public School, University
Utilities Available for Electric Range
Roof Type Shingle
Total Parking Spaces 10
Garage Yes
Building
Lot Description Corner Lot
Foundation Concrete Perimeter
Sewer Inspection Required for Sale
Water Public
Read Less
Want to know what your home might be worth? Contact us for a FREE valuation!

Our team is ready to help you sell your home for the highest possible price ASAP
Bought with Cameron West • Kim West Real Estate






