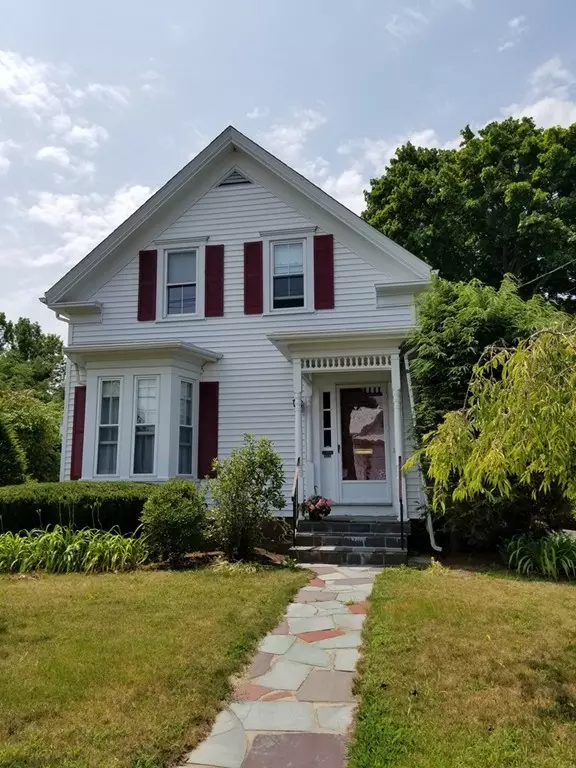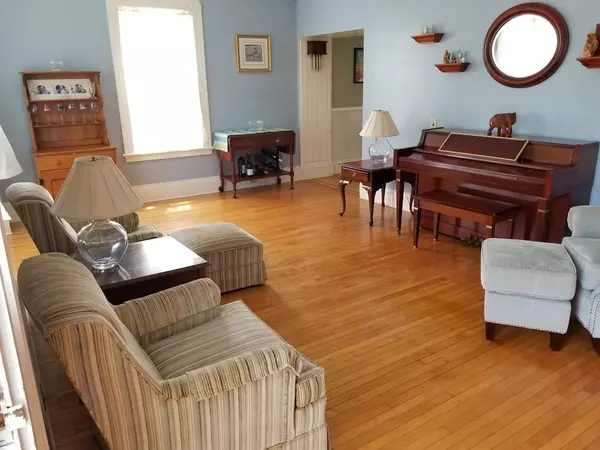$382,000
$375,000
1.9%For more information regarding the value of a property, please contact us for a free consultation.
462 Main St Bridgewater, MA 02324
4 Beds
1.5 Baths
1,851 SqFt
Key Details
Sold Price $382,000
Property Type Single Family Home
Sub Type Single Family Residence
Listing Status Sold
Purchase Type For Sale
Square Footage 1,851 sqft
Price per Sqft $206
MLS Listing ID 72360700
Sold Date 08/29/18
Style Colonial
Bedrooms 4
Full Baths 1
Half Baths 1
Year Built 1900
Annual Tax Amount $4,091
Tax Year 2018
Lot Size 0.630 Acres
Acres 0.63
Property Description
OPEN HOUSE SUN 7/15 from 11-1 PM! BRAND NEW TO THE HOT BRIDGEWATER MARKET! Welcome home to this charming and well loved colonial! First floor boasts a spacious country kitchen w/recessed lights, a generous living room and large family room each with high ceilings and plenty of windows to let in plenty of natural light. Take one of two staircases to the second floor you will find a full bath, four spacious bedrooms including a master with a slider to a wood deck. Lots of charm and character throughout this older home. Great enclosed porch off the back with sliders all around to enjoy the seasons! This is just waiting for your personal touches to make it yours! Hardwood floors throughout 1st and 2nd floors, partially fenced in backyard and 2 car detached garage with plenty of room for a workshop or additional storage. New water heater 2010, new roof 2017, newer replacement windows and furnace. SHOWINGS START SUNDAY!
Location
State MA
County Plymouth
Zoning Res
Direction Route 28 is Main St
Rooms
Family Room Closet, Flooring - Hardwood, Window(s) - Bay/Bow/Box
Basement Full, Walk-Out Access, Unfinished
Primary Bedroom Level Second
Kitchen Flooring - Hardwood, Dining Area, Country Kitchen, Dryer Hookup - Electric, Recessed Lighting, Washer Hookup
Interior
Interior Features Slider, Sun Room
Heating Hot Water, Oil
Cooling Window Unit(s)
Flooring Wood, Tile
Appliance Range, Oven, Dishwasher, Refrigerator, Washer, Dryer, Electric Water Heater, Tank Water Heater, Utility Connections for Electric Range, Utility Connections for Electric Oven, Utility Connections for Electric Dryer
Laundry First Floor, Washer Hookup
Exterior
Garage Spaces 2.0
Community Features Public Transportation, Shopping, Highway Access, Public School, T-Station, University
Utilities Available for Electric Range, for Electric Oven, for Electric Dryer, Washer Hookup
Roof Type Shingle, Asphalt/Composition Shingles
Total Parking Spaces 4
Garage Yes
Building
Lot Description Wooded
Foundation Stone
Sewer Public Sewer
Water Public
Schools
High Schools Br
Others
Senior Community false
Acceptable Financing Contract
Listing Terms Contract
Read Less
Want to know what your home might be worth? Contact us for a FREE valuation!

Our team is ready to help you sell your home for the highest possible price ASAP
Bought with Richard Rokes • Beacon Rock Realty Services






