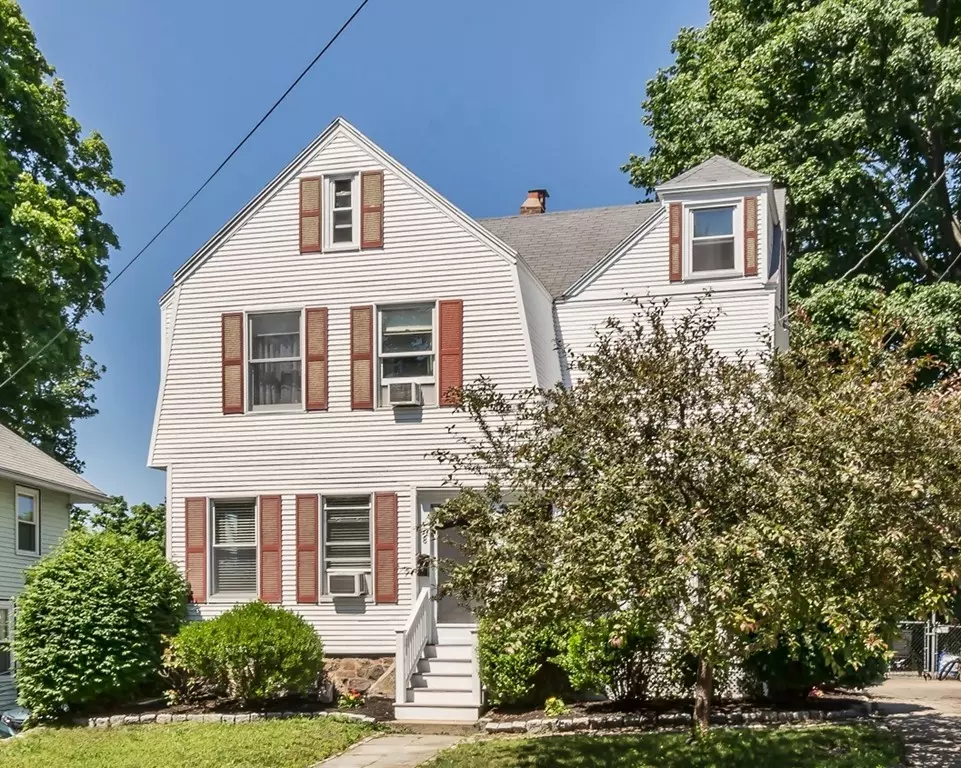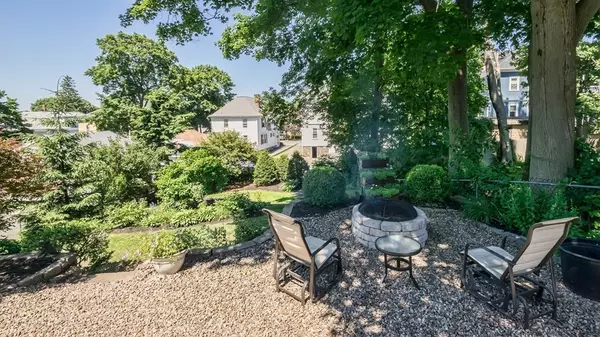$512,500
$514,900
0.5%For more information regarding the value of a property, please contact us for a free consultation.
8 Mckinley Avenue Beverly, MA 01915
3 Beds
1.5 Baths
1,550 SqFt
Key Details
Sold Price $512,500
Property Type Single Family Home
Sub Type Single Family Residence
Listing Status Sold
Purchase Type For Sale
Square Footage 1,550 sqft
Price per Sqft $330
Subdivision Prospect Hill
MLS Listing ID 72359722
Sold Date 09/06/18
Style Colonial
Bedrooms 3
Full Baths 1
Half Baths 1
HOA Y/N false
Year Built 1890
Annual Tax Amount $5,669
Tax Year 2018
Lot Size 6,969 Sqft
Acres 0.16
Property Description
NEW PRICE! MORE OPEN HOUSES THIS SAT. AND SUN! This is a house with so much charm on desirable Prospect Hill! Enjoy the three-season front porch and the spacious foyer with coat closet. The back deck overlooks a yard filled with established plantings and landscaping which create ideal outdoor living spaces. The kitchen is light and airy with birch custom cabinetry. Pella French doors let in additional light. The center kitchen island adds functional versatility. Natural gumwood doors, casings and trim throughout the entire second floor add period elegance. Closets abound. A Georgian brick fireplace and built-in china cabinet are further examples of the period details this home offers. A full, unfinished walk-up attic awaits your own thoughtful upgrade. This is a great location for commuting to Boston from the Montserrat commuter rail station.
Location
State MA
County Essex
Zoning R10
Direction Cabot to Pickett to Odell to McKinley
Rooms
Basement Full, Interior Entry
Primary Bedroom Level Second
Dining Room Ceiling Fan(s), Flooring - Hardwood, Window(s) - Bay/Bow/Box
Kitchen Ceiling Fan(s), Closet/Cabinets - Custom Built, Flooring - Wood, Balcony / Deck, French Doors, Kitchen Island, Country Kitchen, Dryer Hookup - Gas, Exterior Access, Remodeled, Washer Hookup, Gas Stove
Interior
Interior Features Closet, Dressing Room, Entry Hall, Mud Room
Heating Hot Water, Steam, Natural Gas
Cooling Window Unit(s)
Flooring Vinyl, Carpet, Hardwood, Pine, Flooring - Hardwood
Fireplaces Number 1
Fireplaces Type Dining Room
Appliance Range, Dishwasher, Disposal, Microwave, Refrigerator, Washer/Dryer, Gas Water Heater, Utility Connections for Gas Range, Utility Connections for Gas Oven, Utility Connections for Electric Dryer
Exterior
Exterior Feature Storage, Garden, Stone Wall
Fence Fenced/Enclosed, Fenced
Community Features Public Transportation, Shopping, Park, Golf, Medical Facility, Laundromat, Highway Access, House of Worship, Marina, Private School, Public School, T-Station, University
Utilities Available for Gas Range, for Gas Oven, for Electric Dryer
Waterfront false
Waterfront Description Beach Front, Bay, Ocean, 1/2 to 1 Mile To Beach
Roof Type Shingle
Total Parking Spaces 3
Garage No
Building
Lot Description Gentle Sloping, Sloped
Foundation Stone
Sewer Public Sewer
Water Public
Schools
Elementary Schools Hannah
High Schools Beverly High
Others
Senior Community false
Read Less
Want to know what your home might be worth? Contact us for a FREE valuation!

Our team is ready to help you sell your home for the highest possible price ASAP
Bought with Team Curtin - Tim & Jody • J. Barrett & Company






