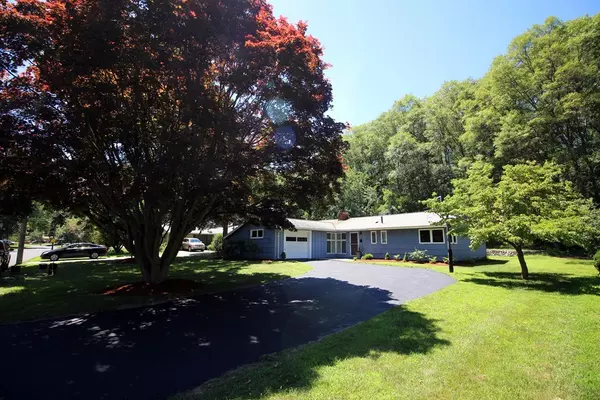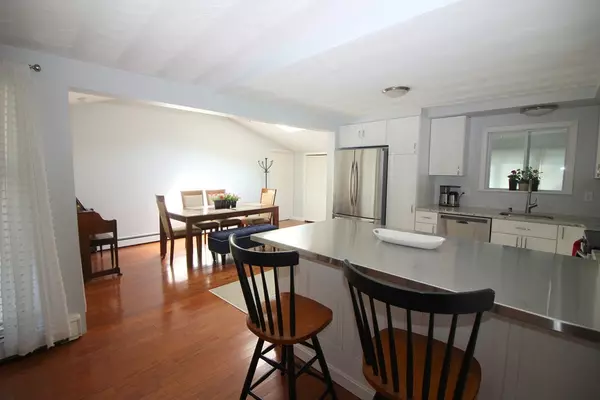$451,000
$445,000
1.3%For more information regarding the value of a property, please contact us for a free consultation.
56 Donna Rd Framingham, MA 01701
3 Beds
1.5 Baths
1,701 SqFt
Key Details
Sold Price $451,000
Property Type Single Family Home
Sub Type Single Family Residence
Listing Status Sold
Purchase Type For Sale
Square Footage 1,701 sqft
Price per Sqft $265
MLS Listing ID 72359070
Sold Date 08/30/18
Style Contemporary, Ranch
Bedrooms 3
Full Baths 1
Half Baths 1
Year Built 1957
Annual Tax Amount $5,046
Tax Year 2018
Lot Size 0.510 Acres
Acres 0.51
Property Description
Beautiful flow and contemporary flair for this sprawling ranch in one of Framingham's most desirable neighborhoods! Move right in and enjoy its natural light, cathedral ceilings, recessed lighting, large windows, gorgeous kitchen,cheerful bedrooms and spectacular yard. Mature trees and flowering bushes, extra large breathtaking patio and stone work, perfect for family fun and entertainment. expansive, fireplaced LR w 5 sunny glass panels and sitting area, overlooking the yard, sun splashed, skylit family room, huge playroom/sunroom w/door to yard/ and whole wall of windows, cook's KIT w/stainless steel appls. granite counters, breakfast bar, roof 8-10 yrs, updated heat system, rich engineered hardwood flooring, Pella windows, added insulation, enclosed washer/dryer. Perfect commuter location, walk to Rt 9 stores and a nice feel of a community. a winner!
Location
State MA
County Middlesex
Zoning R-1
Direction Rt 9 to Lockland/ Donna or Indian Head to Donna
Rooms
Family Room Skylight, Cathedral Ceiling(s), Closet, Open Floorplan, Recessed Lighting
Primary Bedroom Level Main
Dining Room Window(s) - Picture, Open Floorplan
Kitchen Closet/Cabinets - Custom Built, Flooring - Stone/Ceramic Tile, Pantry, Countertops - Stone/Granite/Solid, Breakfast Bar / Nook, Open Floorplan, Recessed Lighting, Stainless Steel Appliances
Interior
Interior Features Closet, Ceiling - Cathedral, Entrance Foyer, Play Room
Heating Baseboard, Oil
Cooling Window Unit(s)
Flooring Tile, Carpet, Engineered Hardwood, Flooring - Stone/Ceramic Tile, Flooring - Laminate
Fireplaces Number 1
Fireplaces Type Living Room
Appliance Disposal, Microwave, Washer, Dryer, ENERGY STAR Qualified Refrigerator, ENERGY STAR Qualified Dishwasher, Range - ENERGY STAR, Oil Water Heater, Tank Water Heaterless, Utility Connections for Electric Range, Utility Connections for Electric Oven, Utility Connections for Electric Dryer
Laundry First Floor, Washer Hookup
Exterior
Exterior Feature Professional Landscaping, Stone Wall
Garage Spaces 1.0
Community Features Public Transportation, Shopping, Park, Walk/Jog Trails, Stable(s), Golf, Medical Facility, Conservation Area, Highway Access, House of Worship, Public School, T-Station, University
Utilities Available for Electric Range, for Electric Oven, for Electric Dryer, Washer Hookup
Waterfront false
Waterfront Description Beach Front, Lake/Pond, Unknown To Beach, Beach Ownership(Public)
View Y/N Yes
View Scenic View(s)
Roof Type Shingle
Total Parking Spaces 5
Garage Yes
Building
Lot Description Wooded, Level
Foundation Concrete Perimeter
Sewer Public Sewer
Water Public
Others
Senior Community false
Read Less
Want to know what your home might be worth? Contact us for a FREE valuation!

Our team is ready to help you sell your home for the highest possible price ASAP
Bought with Lynne Hagopian • Coldwell Banker Residential Brokerage - Natick






