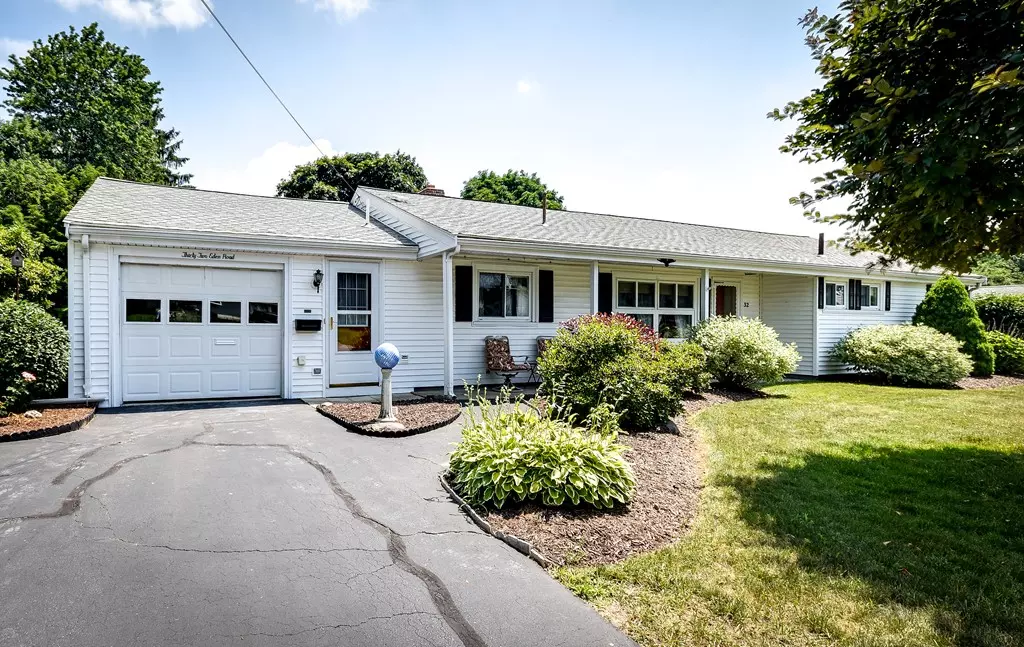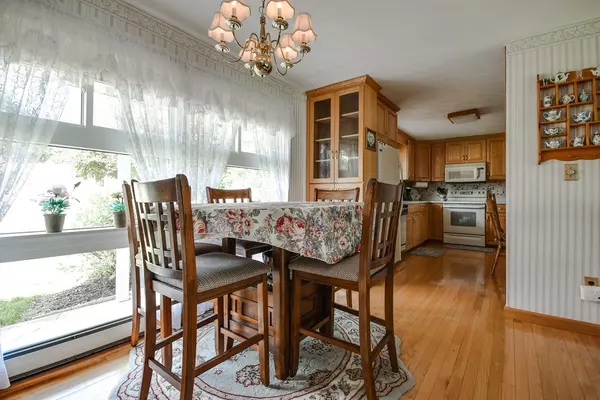$426,500
$389,900
9.4%For more information regarding the value of a property, please contact us for a free consultation.
32 Eden Rd Framingham, MA 01702
3 Beds
1.5 Baths
1,254 SqFt
Key Details
Sold Price $426,500
Property Type Single Family Home
Sub Type Single Family Residence
Listing Status Sold
Purchase Type For Sale
Square Footage 1,254 sqft
Price per Sqft $340
MLS Listing ID 72357307
Sold Date 08/28/18
Style Ranch
Bedrooms 3
Full Baths 1
Half Baths 1
Year Built 1957
Annual Tax Amount $4,491
Tax Year 2018
Lot Size 10,018 Sqft
Acres 0.23
Property Description
Pride of ownership is displayed in this well maintained bright and sunny ranch on a lovely well landscaped level lot.The exterior has a new shed,patio,vinyl siding,oversized driveway,and garage situated on a quiet street.Features of the home include hardwood flooring in the hall,dining room,kitchen,and 3 bedrooms,central air conditioning,and baseboard heat.The sunny lovely eat in kitchen has a microwave,electric stove,dishwasher,disposal,and refrigerator with a separate dining area.The den has built in cabinetry and laminate flooring,and the living room has a fireplace and wall to wall carpeting.Original windows have been replaced.Easy access to Mass Pike,Route 9,public transportation,and major shopping centers.Close to Cushing walking and running paths and the Framingham Reservoir.
Location
State MA
County Middlesex
Zoning Res
Direction Winter to Robert to right on Eden Rd
Rooms
Primary Bedroom Level First
Dining Room Flooring - Hardwood
Kitchen Flooring - Hardwood
Interior
Interior Features Ceiling Fan(s), Closet/Cabinets - Custom Built, Den
Heating Baseboard, Oil
Cooling Central Air
Flooring Wood, Tile, Vinyl, Carpet, Flooring - Laminate
Fireplaces Number 1
Fireplaces Type Living Room
Appliance Range, Dishwasher, Disposal, Microwave, Refrigerator, Washer, Dryer, Tank Water Heater, Utility Connections for Electric Oven, Utility Connections for Electric Dryer
Exterior
Exterior Feature Storage
Garage Spaces 1.0
Community Features Public Transportation, Shopping, Pool, Park, Golf, Medical Facility, Highway Access, House of Worship, Private School, Public School, University
Utilities Available for Electric Oven, for Electric Dryer
Waterfront false
Roof Type Shingle
Total Parking Spaces 4
Garage Yes
Building
Lot Description Level
Foundation Slab
Sewer Public Sewer
Water Public
Read Less
Want to know what your home might be worth? Contact us for a FREE valuation!

Our team is ready to help you sell your home for the highest possible price ASAP
Bought with Paul W. Giunta • LAER Realty Partners






