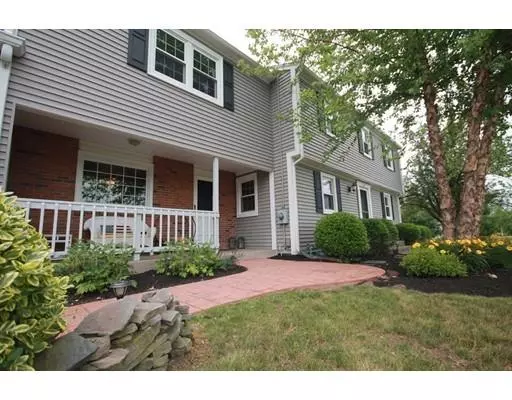$394,000
$399,900
1.5%For more information regarding the value of a property, please contact us for a free consultation.
1 Fairview Rd Wilbraham, MA 01095
4 Beds
3 Baths
2,804 SqFt
Key Details
Sold Price $394,000
Property Type Single Family Home
Sub Type Single Family Residence
Listing Status Sold
Purchase Type For Sale
Square Footage 2,804 sqft
Price per Sqft $140
MLS Listing ID 72354703
Sold Date 10/26/18
Style Colonial
Bedrooms 4
Full Baths 3
HOA Y/N false
Year Built 1967
Annual Tax Amount $7,252
Tax Year 2018
Lot Size 0.860 Acres
Acres 0.86
Property Sub-Type Single Family Residence
Property Description
Proud to present this classic Wilbraham Colonial sitting on a large, corner lot walking distance to the schools! The modern finishes of this home simply stun! The sitting room features a gorgeous functioning fireplace & mantle w. French doors leading to the expansive family room. Built for entertaining, this space is superb & includes a bar area! Stainless steel appliances, granite counters, tiled back splash & a large island are "Pottery Barn-style" perfection! Gleaming refinished hardwood shines throughout & a full bath & formal living room complete this floor. All four bedrooms are located upstairs including the master suite w. sitting room, master bath & custom walk-in closet. A 3-zone boiler, first-floor mini-split & window A/C units allow total temp control. Exterior upgrades include a newer roof, siding & deck/patio featuring a fire pit! Beat the summer heat in the in-ground, saltwater pool & enjoy all this backyard has to offer! Get ready to fall in love ~ make an offer now!!
Location
State MA
County Hampden
Zoning RES
Direction Main Street to Tinkham Road to Fairview Road OR Stony Hill Road to Tinkham Road to Fairview Road
Rooms
Family Room Cathedral Ceiling(s), Ceiling Fan(s), Closet, Flooring - Wall to Wall Carpet, Window(s) - Bay/Bow/Box, Wet Bar, Cable Hookup, Exterior Access, Sunken
Basement Full, Partially Finished, Interior Entry, Bulkhead
Primary Bedroom Level Second
Dining Room Flooring - Hardwood
Kitchen Flooring - Hardwood, Countertops - Stone/Granite/Solid, Countertops - Upgraded, Kitchen Island, Open Floorplan, Remodeled, Stainless Steel Appliances
Interior
Interior Features Ceiling Fan(s), Office, Sitting Room
Heating Baseboard, Natural Gas, Fireplace
Cooling Window Unit(s), Other
Flooring Tile, Carpet, Hardwood, Flooring - Hardwood
Fireplaces Number 1
Appliance Range, Dishwasher, Disposal, Microwave, Refrigerator, Gas Water Heater, Tank Water Heater, Utility Connections for Gas Range, Utility Connections for Gas Dryer
Laundry In Basement, Washer Hookup
Exterior
Exterior Feature Rain Gutters, Storage, Professional Landscaping, Sprinkler System
Garage Spaces 2.0
Pool In Ground
Community Features Shopping, Pool, Tennis Court(s), Park, Walk/Jog Trails, Stable(s), Golf, Bike Path, House of Worship, Private School, Public School
Utilities Available for Gas Range, for Gas Dryer, Washer Hookup
Roof Type Shingle
Total Parking Spaces 6
Garage Yes
Private Pool true
Building
Lot Description Corner Lot, Level
Foundation Concrete Perimeter
Sewer Private Sewer
Water Private
Architectural Style Colonial
Schools
Elementary Schools Mile Tree Elem
Middle Schools Wilbraham Mid
High Schools Minnechaug Reg
Others
Senior Community false
Read Less
Want to know what your home might be worth? Contact us for a FREE valuation!

Our team is ready to help you sell your home for the highest possible price ASAP
Bought with Marisol Franco Team • Real Living Realty Professionals, LLC






