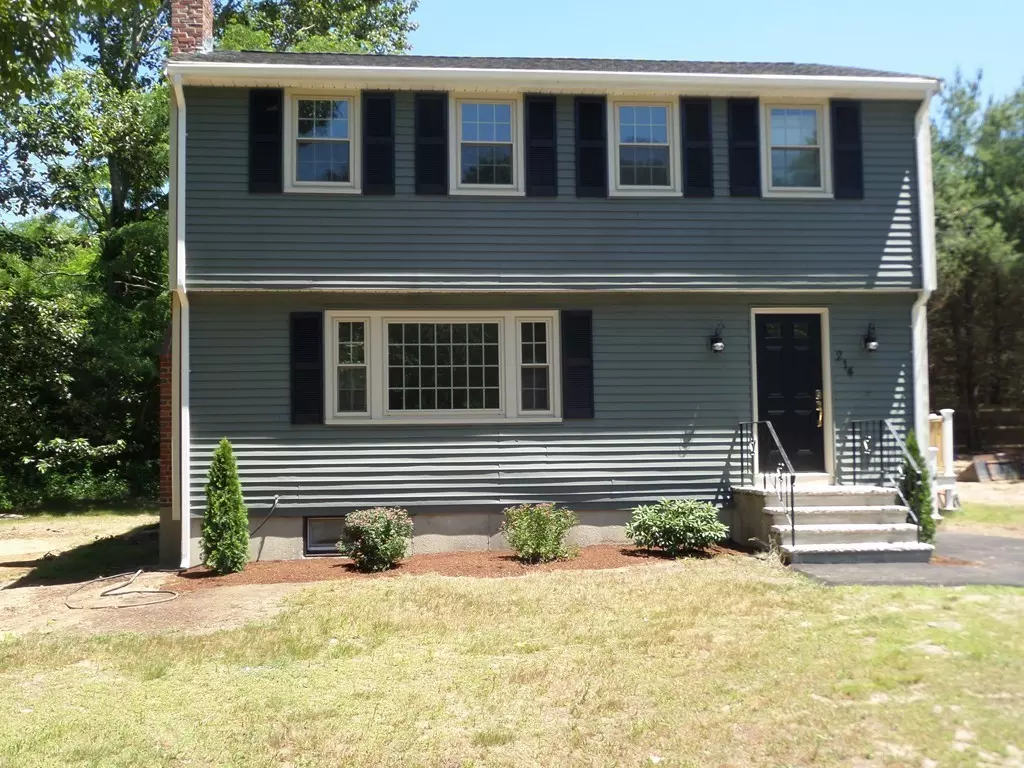$415,000
$425,000
2.4%For more information regarding the value of a property, please contact us for a free consultation.
214 Jerrold Street Hanson, MA 02341
4 Beds
1.5 Baths
1,500 SqFt
Key Details
Sold Price $415,000
Property Type Single Family Home
Sub Type Single Family Residence
Listing Status Sold
Purchase Type For Sale
Square Footage 1,500 sqft
Price per Sqft $276
Subdivision Convenient To Commuter Rail
MLS Listing ID 72354507
Sold Date 08/10/18
Style Colonial
Bedrooms 4
Full Baths 1
Half Baths 1
Year Built 1974
Annual Tax Amount $4,562
Tax Year 2018
Lot Size 1.020 Acres
Acres 1.02
Property Description
New to the Market! Fabulous 4br colonial at end of cul-de-sac abutting conservation land. Great neighborhood. Lots of privacy yet convenient to everything including commuter rail. Sidewalks lead to schools, library, senior center, shopping, Wampatuck Pond and more. All new kitchen with granite counters and SS appliances. Open floor plan. Fresh paint throughout and new hardwood floors. New baths with custom tile work. New roof. New 4br septic. Finished bonus room in basement has a window which allows for fresh air and natural light.
Location
State MA
County Plymouth
Zoning 100
Direction Rte 14 to Gorwin Dr. to Jerrold St.
Rooms
Family Room Flooring - Hardwood
Basement Partially Finished
Primary Bedroom Level Second
Dining Room Flooring - Hardwood
Kitchen Flooring - Hardwood, Countertops - Stone/Granite/Solid, Open Floorplan, Recessed Lighting
Interior
Interior Features Bonus Room
Heating Natural Gas
Cooling Central Air
Flooring Carpet, Hardwood, Flooring - Laminate
Fireplaces Number 1
Fireplaces Type Family Room, Living Room
Appliance Range, Dishwasher, Microwave, Gas Water Heater, Utility Connections for Gas Range, Utility Connections for Gas Dryer
Laundry Electric Dryer Hookup, Exterior Access, Washer Hookup, In Basement
Exterior
Exterior Feature Storage
Community Features Public Transportation, Shopping, Park, T-Station
Utilities Available for Gas Range, for Gas Dryer, Washer Hookup
Roof Type Shingle
Total Parking Spaces 4
Garage No
Building
Lot Description Cul-De-Sac, Level
Foundation Concrete Perimeter
Sewer Private Sewer
Water Public
Schools
Elementary Schools Indian Head
Middle Schools Hanson Middle
High Schools Whitman/Hanson
Others
Acceptable Financing Contract
Listing Terms Contract
Read Less
Want to know what your home might be worth? Contact us for a FREE valuation!

Our team is ready to help you sell your home for the highest possible price ASAP
Bought with Laurie Reney • Boston Connect Real Estate






