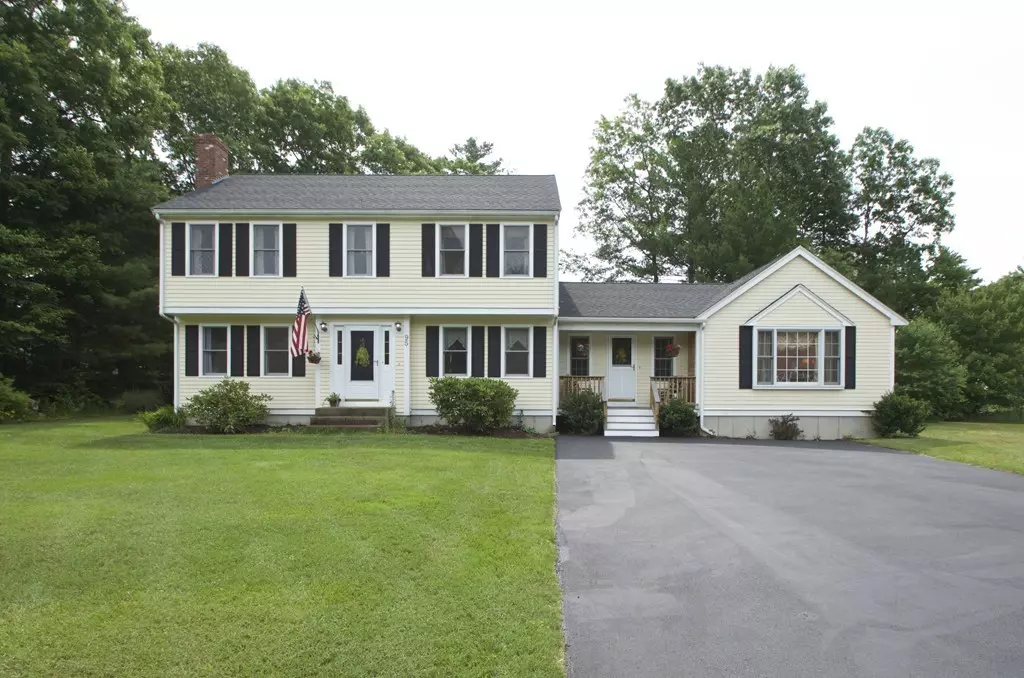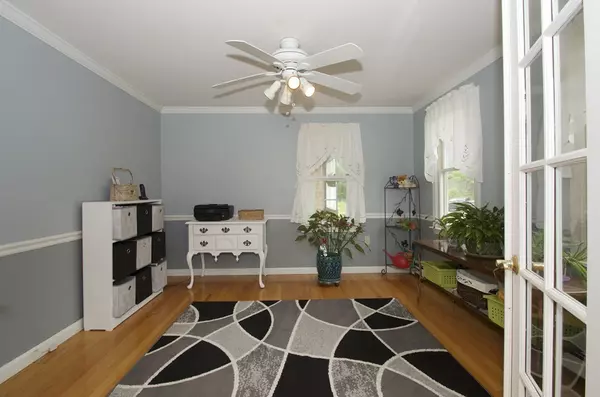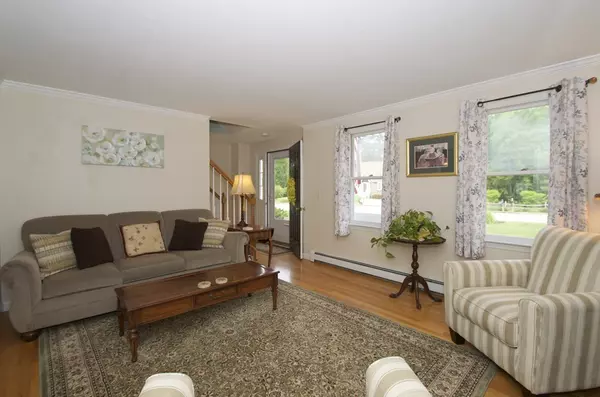$499,000
$509,900
2.1%For more information regarding the value of a property, please contact us for a free consultation.
95 Woodbrook Ln Hanson, MA 02341
4 Beds
3.5 Baths
2,620 SqFt
Key Details
Sold Price $499,000
Property Type Single Family Home
Sub Type Single Family Residence
Listing Status Sold
Purchase Type For Sale
Square Footage 2,620 sqft
Price per Sqft $190
MLS Listing ID 72354515
Sold Date 09/28/18
Style Garrison
Bedrooms 4
Full Baths 3
Half Baths 1
HOA Y/N false
Year Built 1997
Annual Tax Amount $6,805
Tax Year 2018
Lot Size 1.010 Acres
Acres 1.01
Property Description
Welcome to Hanson! This updated, charming 4 bedroom Garrison Colonial situated at the end of a quiet cul-de-sac on over an acre lot. The first floor boasts natural oak flooring throughout with many upgrades, including a recently remodeled kitchen with quarts silestone countertops. The Pella slider off the kitchen leads to a large deck surrounding the well maintained, above ground pool. The living room features a cozy fireplace and crown molding. Library/den area is enclosed with French doors. The newly renovated half bath includes washer/dryer hook up. The second floor encompasses three bedrooms with a master suite having a large walk-in closet and private full bath. This home also has potential in-law with bedroom/living room area, kitchenette, and full bath. Other features include central vac, Nest thermostat, new roof, shed with electricity and a separate 200 foot well strictly for the irrigation system. A partially finished basement completes this 2,620 sq ft family dream home.
Location
State MA
County Plymouth
Zoning 100
Direction King St to Woodbrook Ln
Rooms
Family Room Flooring - Wall to Wall Carpet, Recessed Lighting
Basement Full
Primary Bedroom Level Second
Kitchen Flooring - Hardwood, Countertops - Stone/Granite/Solid, Exterior Access, Remodeled, Slider
Interior
Interior Features Bathroom - Full, Bathroom - With Tub & Shower, Bathroom, Central Vacuum
Heating Baseboard, Electric Baseboard, Oil
Cooling None
Flooring Wood, Tile, Carpet, Hardwood
Fireplaces Number 1
Fireplaces Type Living Room
Appliance Range, Dishwasher, Microwave, Washer, Dryer, Vacuum System, Oil Water Heater, Plumbed For Ice Maker, Utility Connections for Electric Range, Utility Connections for Electric Oven, Utility Connections for Electric Dryer
Laundry Washer Hookup
Exterior
Exterior Feature Rain Gutters, Storage, Sprinkler System
Pool Above Ground
Community Features Public Transportation, Golf, Highway Access, Public School, T-Station
Utilities Available for Electric Range, for Electric Oven, for Electric Dryer, Washer Hookup, Icemaker Connection
Roof Type Shingle
Total Parking Spaces 6
Garage No
Private Pool true
Building
Lot Description Corner Lot, Easements
Foundation Concrete Perimeter
Sewer Private Sewer
Water Public
Schools
Elementary Schools Indian Head
Middle Schools Hanson Middle
High Schools Whitman-Hanson
Others
Senior Community false
Read Less
Want to know what your home might be worth? Contact us for a FREE valuation!

Our team is ready to help you sell your home for the highest possible price ASAP
Bought with Elizabeth Enos • Beth Enos Realty Group






