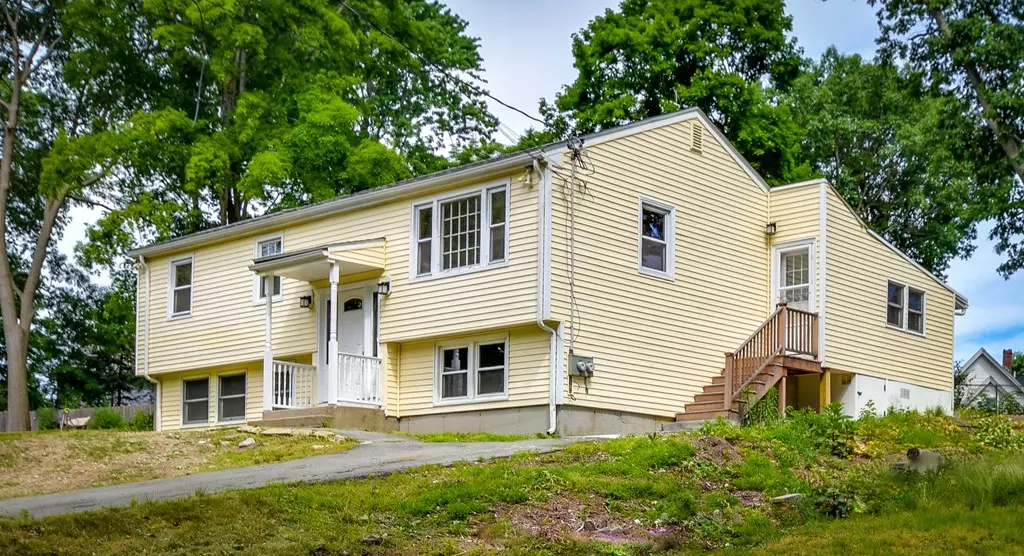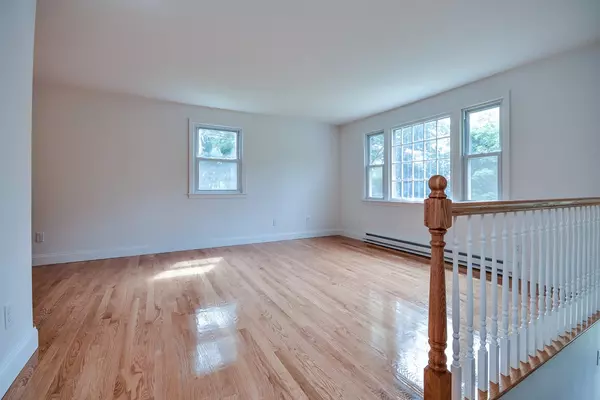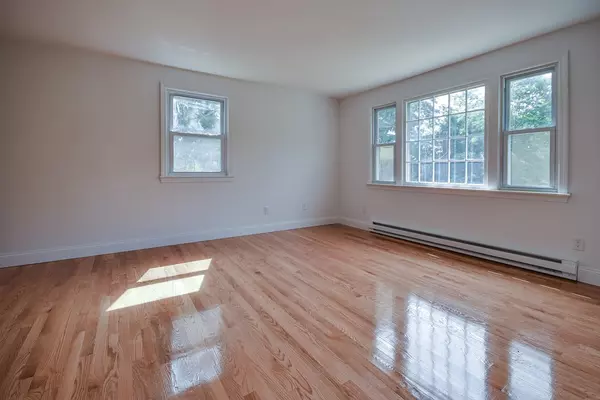$450,000
$429,900
4.7%For more information regarding the value of a property, please contact us for a free consultation.
21 Purchase Street Framingham, MA 01701
4 Beds
2 Baths
2,139 SqFt
Key Details
Sold Price $450,000
Property Type Single Family Home
Sub Type Single Family Residence
Listing Status Sold
Purchase Type For Sale
Square Footage 2,139 sqft
Price per Sqft $210
MLS Listing ID 72351458
Sold Date 07/30/18
Bedrooms 4
Full Baths 2
HOA Y/N false
Year Built 1972
Annual Tax Amount $5,528
Tax Year 2018
Lot Size 0.320 Acres
Acres 0.32
Property Description
Lovely, bright & open 4 brm, 2 full bth split w/over 2,100 sf of living space! Main level has been lovingly remodeled & consists of 3 bedrms, gorgeous full bth w/tile tub/shower enclosure, tile flr & Quartz top vanity! Bright living rm w/picture window, dining room, gorgeous new hardwood flrs, new red Birch kitchen w/Quartz counters, stainless steel appliances & tile flr, Play rm addition w/lg laundry rm/pantry! Huge remodeled lower level has 4th brm w/2 closets, Large family rm w/recess lts & wet bar w/granite countertop, lg storage rm & full bth w/tile shower & marble top vanity! Versatile floor plans allows plenty of living space for the extended/growing family! Owner has done the inside & the Lg private lot is ready for the new owner to bring their creative ideas! More updates include electrical in lower level, Architectural roof, kitchen, 2 full bths, insulation, doors, flooring & more! Great convenient Saxonville neighborhood, walk to shops, schools & minutes to all major routes!
Location
State MA
County Middlesex
Area Saxonville
Zoning R-1
Direction Central St to Purchase St
Rooms
Family Room Flooring - Laminate, Wet Bar, Open Floorplan, Recessed Lighting, Remodeled
Basement Full, Finished, Walk-Out Access
Primary Bedroom Level First
Dining Room Flooring - Hardwood, Open Floorplan, Remodeled
Kitchen Countertops - Stone/Granite/Solid, Remodeled, Stainless Steel Appliances
Interior
Interior Features Pantry, Play Room
Heating Electric
Cooling None
Flooring Tile, Laminate, Hardwood, Wood Laminate, Flooring - Hardwood, Flooring - Laminate
Appliance Range, Dishwasher, Disposal, Refrigerator, Washer, Dryer, Electric Water Heater, Tank Water Heater, Utility Connections for Electric Range, Utility Connections for Electric Oven, Utility Connections for Electric Dryer
Laundry Dryer Hookup - Electric, Washer Hookup, Electric Dryer Hookup, First Floor
Exterior
Community Features Public Transportation, Shopping, Pool, Tennis Court(s), Park, Walk/Jog Trails, Stable(s), Golf, Medical Facility, Conservation Area, Highway Access, House of Worship, Public School, T-Station, University
Utilities Available for Electric Range, for Electric Oven, for Electric Dryer, Washer Hookup
Waterfront false
Waterfront Description Beach Front, Lake/Pond, 1 to 2 Mile To Beach, Beach Ownership(Public)
Roof Type Shingle
Total Parking Spaces 4
Garage No
Building
Lot Description Cul-De-Sac
Foundation Concrete Perimeter
Sewer Public Sewer
Water Public
Schools
High Schools Framingham High
Others
Senior Community false
Read Less
Want to know what your home might be worth? Contact us for a FREE valuation!

Our team is ready to help you sell your home for the highest possible price ASAP
Bought with Suzanna Krmzian • Lamacchia Realty, Inc.






