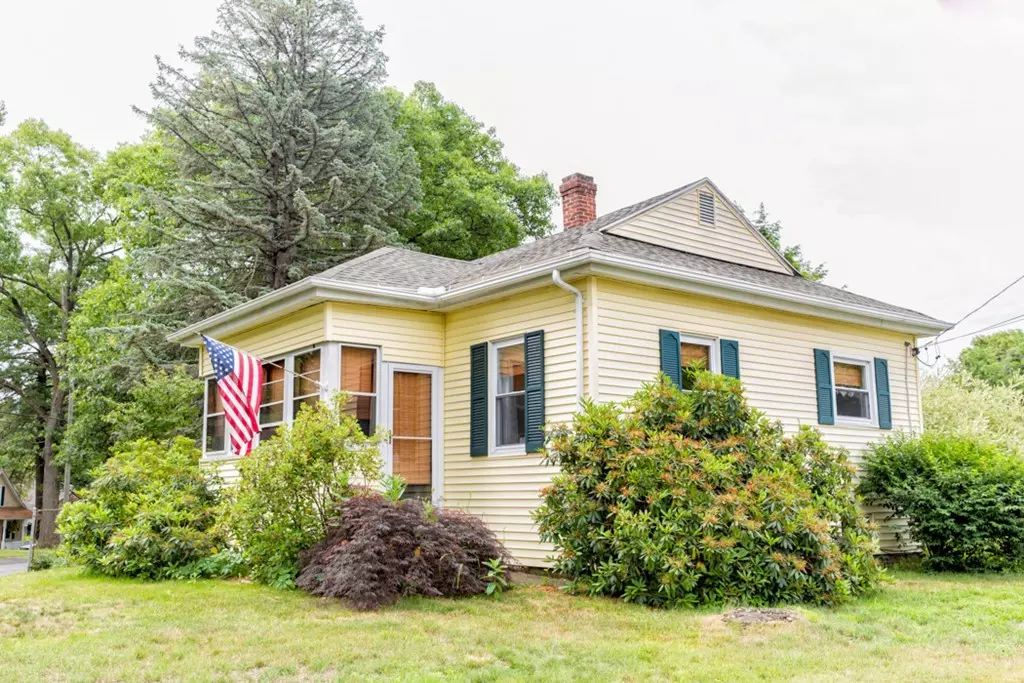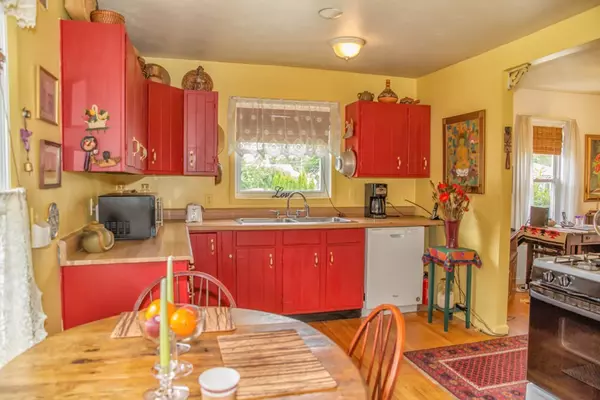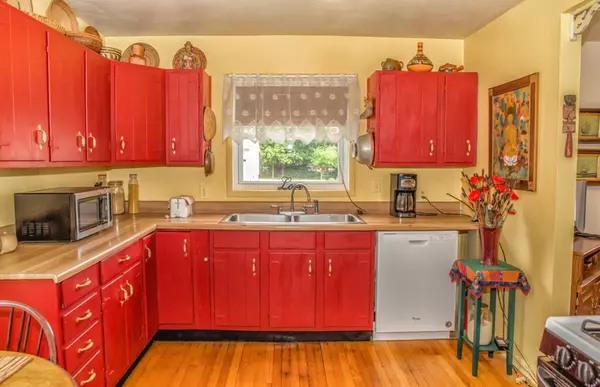$184,000
$179,900
2.3%For more information regarding the value of a property, please contact us for a free consultation.
44 Line St Agawam, MA 01030
2 Beds
1 Bath
982 SqFt
Key Details
Sold Price $184,000
Property Type Single Family Home
Sub Type Single Family Residence
Listing Status Sold
Purchase Type For Sale
Square Footage 982 sqft
Price per Sqft $187
MLS Listing ID 72351259
Sold Date 08/22/18
Style Bungalow
Bedrooms 2
Full Baths 1
Year Built 1907
Annual Tax Amount $2,541
Tax Year 2018
Lot Size 6,969 Sqft
Acres 0.16
Property Description
You will fall in love with this sweet cottage home! So much bigger than it looks...must see. The large eat-in kitchen has ample cabinet space and counters for all your cooking prep. The dining and living rooms are open to each other and features a charming fireplace. Off the living room is the enclosed front porch which is wonderful place to enjoy a morning cup of coffee or have extra seating when company comes. The bathroom has been recently updated with tile flooring and storage. The 2 bedrooms have hardwood floors as well. Downstairs are 4 more rooms...laundry room, storage/furnace room, and 2 other rooms which could serve as office, playroom or family room. The windows are newer, the roof is 4 years old, hot water heater is 2 years old, and the gas furnace is 10 years old. Central air could be installed. The back yard is so private and the landscaping is lovely with plenty of perennials and areas to relax. The large Skip's shed is newer and could be a cute guest house! Come see!
Location
State MA
County Hampden
Zoning BA
Direction Mill to Line St
Rooms
Basement Partially Finished, Interior Entry
Primary Bedroom Level First
Interior
Interior Features Bonus Room, Office
Heating Forced Air, Natural Gas
Cooling None
Flooring Tile, Hardwood
Fireplaces Number 1
Appliance Range, Dishwasher, Disposal, Refrigerator, Washer, Dryer, Gas Water Heater, Utility Connections for Gas Range
Laundry In Basement, Washer Hookup
Exterior
Exterior Feature Storage, Garden
Community Features Public Transportation, Shopping, Highway Access, House of Worship, Public School
Utilities Available for Gas Range, Washer Hookup
Roof Type Shingle
Total Parking Spaces 4
Garage No
Building
Lot Description Corner Lot, Level
Foundation Block
Sewer Public Sewer
Water Public
Architectural Style Bungalow
Others
Senior Community false
Acceptable Financing Contract
Listing Terms Contract
Read Less
Want to know what your home might be worth? Contact us for a FREE valuation!

Our team is ready to help you sell your home for the highest possible price ASAP
Bought with Linda Salemi • RE/MAX Prof Associates





