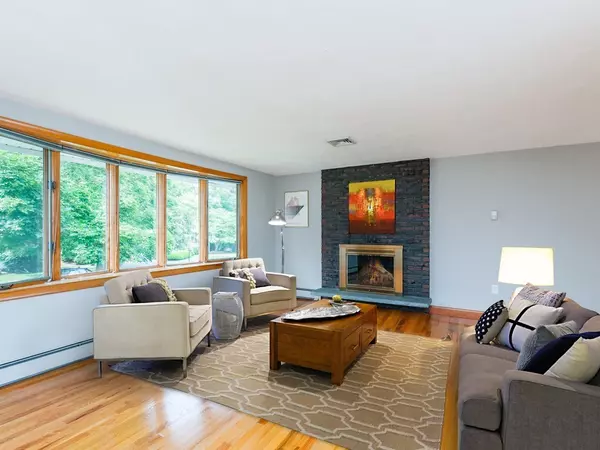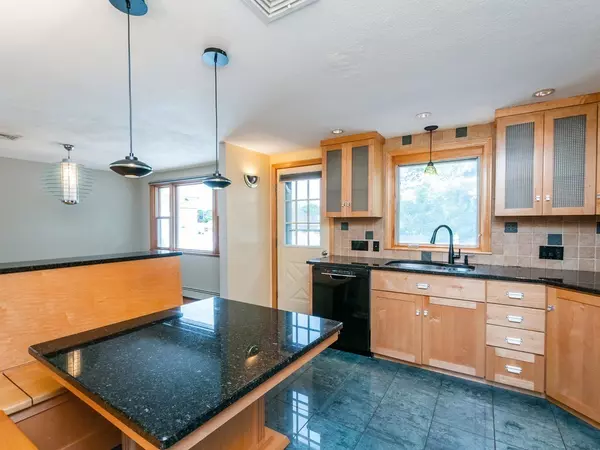$900,000
$849,000
6.0%For more information regarding the value of a property, please contact us for a free consultation.
301 Channing Road Belmont, MA 02478
4 Beds
1.5 Baths
1,600 SqFt
Key Details
Sold Price $900,000
Property Type Single Family Home
Sub Type Single Family Residence
Listing Status Sold
Purchase Type For Sale
Square Footage 1,600 sqft
Price per Sqft $562
MLS Listing ID 72350658
Sold Date 08/29/18
Style Contemporary, Raised Ranch
Bedrooms 4
Full Baths 1
Half Baths 1
HOA Y/N false
Year Built 1968
Annual Tax Amount $8,554
Tax Year 2018
Lot Size 10,018 Sqft
Acres 0.23
Property Description
Contemporary Raised-Ranch on cul-de-sac. Meticulously-maintained throughout with many updates including a custom maple and granite kitchen, hardwood floors, California Closets, double-glazed windows, central air-conditioning and state of the art multi-zone gas heating system with radiant kitchen floor. Oversized south-facing deck has hard-piped gas line for grilling and overlooks a massive back yard for summer gatherings. Finished lower-level ideal for in-law or teenager suite. Direct-entry garage and double-wide parking.
Location
State MA
County Middlesex
Zoning res
Direction Concord Avenue to Channing Road
Rooms
Family Room Flooring - Vinyl, Window(s) - Picture
Basement Full, Finished, Walk-Out Access, Interior Entry, Garage Access, Concrete
Primary Bedroom Level Second
Dining Room Flooring - Hardwood, Window(s) - Picture
Kitchen Flooring - Stone/Ceramic Tile, Countertops - Stone/Granite/Solid, Deck - Exterior, Recessed Lighting
Interior
Heating Baseboard, Natural Gas
Cooling Central Air
Flooring Tile, Hardwood
Fireplaces Number 2
Appliance Range, Dishwasher, Disposal, Refrigerator, Gas Water Heater, Utility Connections for Gas Range, Utility Connections for Gas Oven, Utility Connections for Gas Dryer
Laundry First Floor, Washer Hookup
Exterior
Exterior Feature Rain Gutters, Storage, Professional Landscaping, Sprinkler System, Fruit Trees
Garage Spaces 1.0
Fence Fenced
Community Features Public Transportation, Pool, Bike Path, Conservation Area, Public School, T-Station
Utilities Available for Gas Range, for Gas Oven, for Gas Dryer, Washer Hookup
Waterfront false
Roof Type Shingle
Total Parking Spaces 4
Garage Yes
Building
Lot Description Cul-De-Sac, Level
Foundation Concrete Perimeter
Sewer Public Sewer
Water Public
Schools
Elementary Schools Winn Brook
Middle Schools Chenery Middle
High Schools Belmont High
Others
Senior Community false
Read Less
Want to know what your home might be worth? Contact us for a FREE valuation!

Our team is ready to help you sell your home for the highest possible price ASAP
Bought with Christine MinJung Sohn • Premier Realty Group






