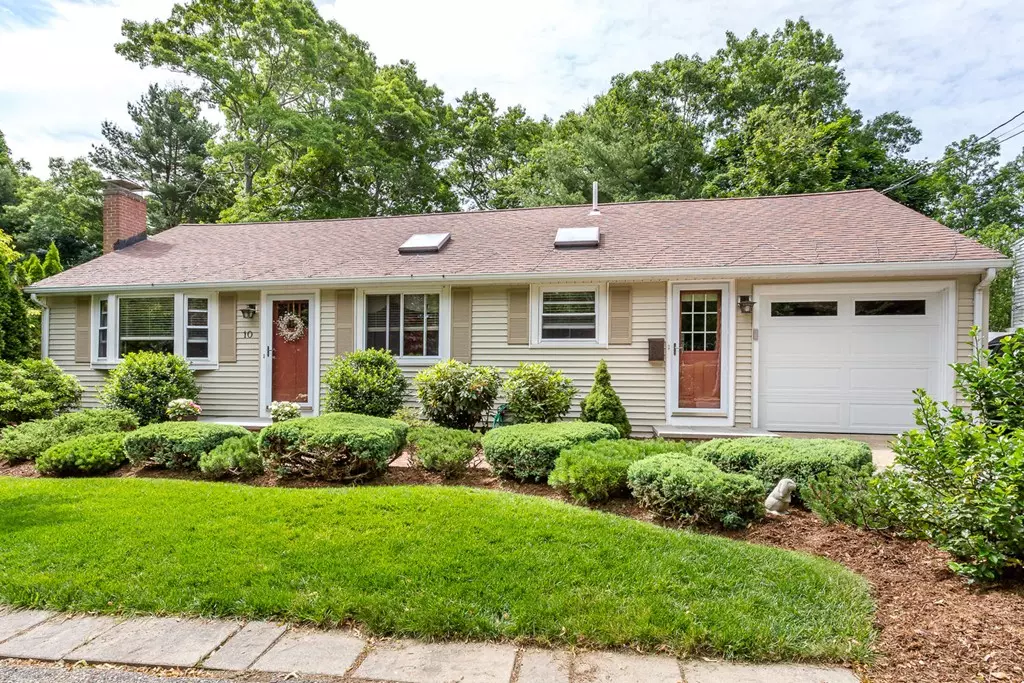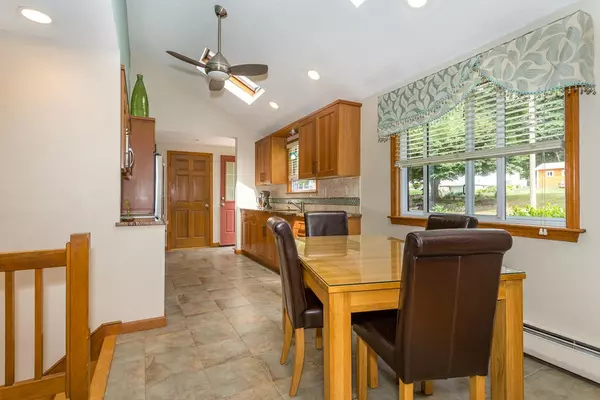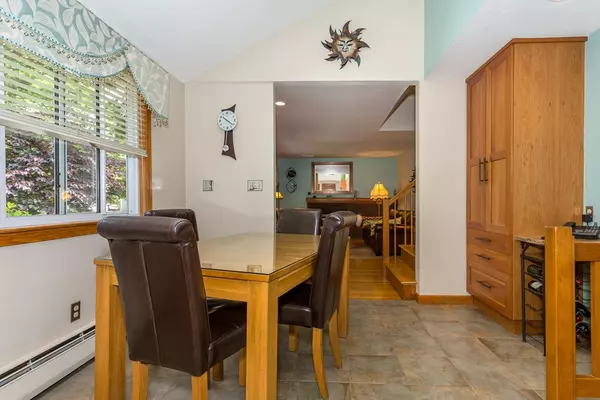$450,000
$450,000
For more information regarding the value of a property, please contact us for a free consultation.
10 Lothrop St Easton, MA 02356
3 Beds
2 Baths
1,888 SqFt
Key Details
Sold Price $450,000
Property Type Single Family Home
Sub Type Single Family Residence
Listing Status Sold
Purchase Type For Sale
Square Footage 1,888 sqft
Price per Sqft $238
MLS Listing ID 72350287
Sold Date 09/14/18
Bedrooms 3
Full Baths 2
HOA Y/N false
Year Built 1957
Annual Tax Amount $4,915
Tax Year 2018
Lot Size 0.310 Acres
Acres 0.31
Property Sub-Type Single Family Residence
Property Description
North Easton is one of the hottest places to live right now, and this gorgeous front to back split is exactly what you have been waiting for. Centrally located to all the wonderful things North Easton has to offer, this home is close to downtown with its thriving restaurant scene, close to Shoveltown Brewery and the Children's Museum. This home is the definition of turnkey, renovated kitchen, renovated bathrooms and a resort-like atmosphere with a beautiful inground pool and patio out back. Don't miss your chance to get into this charming community with this beautiful amazing property.
Location
State MA
County Bristol
Area North Easton
Zoning RES
Direction Center to Lothrop
Rooms
Family Room Exterior Access, Recessed Lighting
Basement Full, Finished, Walk-Out Access
Primary Bedroom Level Second
Kitchen Skylight, Cathedral Ceiling(s), Ceiling Fan(s), Flooring - Stone/Ceramic Tile, Countertops - Stone/Granite/Solid, Recessed Lighting
Interior
Heating Baseboard, Oil
Cooling Central Air
Flooring Tile, Hardwood
Fireplaces Number 1
Fireplaces Type Living Room
Appliance Range, Dishwasher, Microwave, Refrigerator, Washer, Dryer, Oil Water Heater, Utility Connections for Electric Range, Utility Connections for Electric Dryer
Laundry In Basement, Washer Hookup
Exterior
Garage Spaces 1.0
Pool In Ground
Community Features Public Transportation, Shopping, Pool, Park, Walk/Jog Trails, Laundromat, Conservation Area
Utilities Available for Electric Range, for Electric Dryer, Washer Hookup
Roof Type Shingle
Total Parking Spaces 4
Garage Yes
Private Pool true
Building
Lot Description Wooded
Foundation Concrete Perimeter
Sewer Private Sewer
Water Public
Read Less
Want to know what your home might be worth? Contact us for a FREE valuation!

Our team is ready to help you sell your home for the highest possible price ASAP
Bought with Mary Noll • Keller Williams Realty






