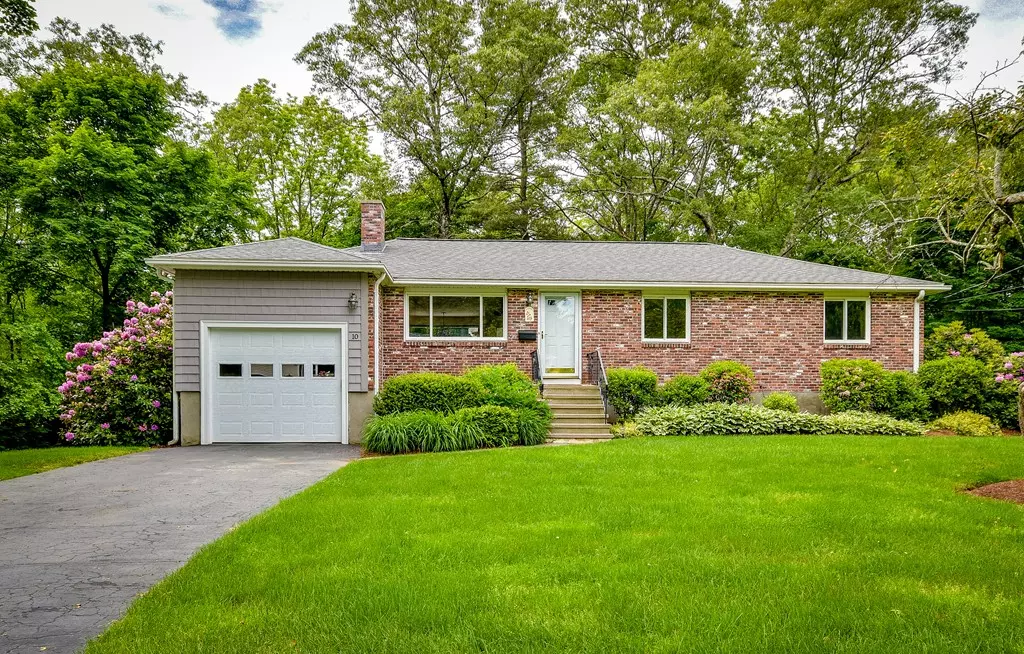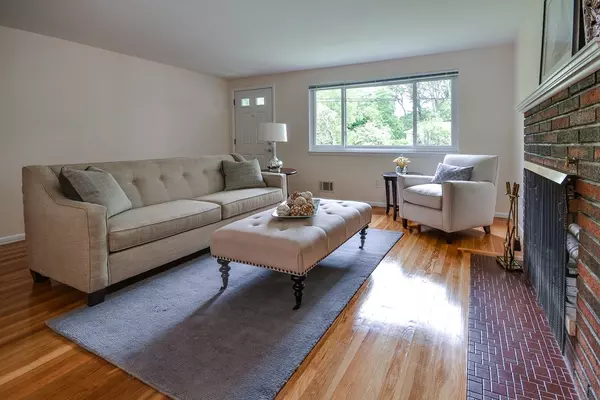$456,500
$449,900
1.5%For more information regarding the value of a property, please contact us for a free consultation.
10 Mcadams Road Framingham, MA 01701
3 Beds
1.5 Baths
1,592 SqFt
Key Details
Sold Price $456,500
Property Type Single Family Home
Sub Type Single Family Residence
Listing Status Sold
Purchase Type For Sale
Square Footage 1,592 sqft
Price per Sqft $286
MLS Listing ID 72342168
Sold Date 07/30/18
Style Ranch
Bedrooms 3
Full Baths 1
Half Baths 1
HOA Y/N false
Year Built 1960
Annual Tax Amount $6,080
Tax Year 2018
Lot Size 0.570 Acres
Acres 0.57
Property Description
Lovely full basement ranch in a wonderful family neighborhood in North Framingham…easy walk to Nobscot Center and new Framingham Public library. This home abuts the aqueduct and has a very private backyard filled with lush trees and perennials. Open floor plan features formal living room with fireplace, picture window and gleaming hardwood floors, lovely dining room area with additional picture window, flows to kitchen with stone counters, ideal first floor office or potential fourth bedroom,wonderful oversized family room addition loaded with natural light, paddle fan and exposed beams leads to terrific size composite deck. Three bedrooms all with exposed hardwood, generous size master features half bath, lower level walkout to the yard with an additional 500+ square feet of finished unheated space, ideal for playroom, workout room or man-cave. Many updates include central air, vinyl shingle siding, vinyl windows and roof, Gas heat, AC, Showings begin Friday OH 12-2pm Saturday.
Location
State MA
County Middlesex
Zoning R4
Direction Edgell Road
Rooms
Family Room Ceiling Fan(s), Beamed Ceilings, Flooring - Hardwood, Exterior Access, Slider
Basement Full, Partially Finished, Walk-Out Access, Interior Entry, Concrete
Primary Bedroom Level First
Dining Room Flooring - Hardwood, Window(s) - Picture
Kitchen Countertops - Upgraded
Interior
Interior Features Play Room, Office
Heating Forced Air, Electric Baseboard, Natural Gas
Cooling Central Air, Window Unit(s), Whole House Fan
Flooring Tile, Hardwood, Flooring - Hardwood
Fireplaces Number 1
Fireplaces Type Living Room
Appliance Oven, Dishwasher, Disposal, Microwave, Refrigerator, Washer, Dryer, Gas Water Heater, Tank Water Heater, Utility Connections for Electric Range, Utility Connections for Electric Oven, Utility Connections for Gas Dryer
Laundry In Basement
Exterior
Exterior Feature Rain Gutters, Professional Landscaping, Decorative Lighting
Garage Spaces 1.0
Community Features Public Transportation, Shopping, Walk/Jog Trails, Stable(s), Bike Path, Conservation Area, Highway Access, Private School, Public School, University
Utilities Available for Electric Range, for Electric Oven, for Gas Dryer
Waterfront false
Roof Type Shingle
Total Parking Spaces 3
Garage Yes
Building
Lot Description Wooded, Level
Foundation Concrete Perimeter
Sewer Public Sewer
Water Public
Schools
Elementary Schools Choice
Middle Schools Walsh
High Schools Fhs
Read Less
Want to know what your home might be worth? Contact us for a FREE valuation!

Our team is ready to help you sell your home for the highest possible price ASAP
Bought with Robert Gangi • Century 21 Cuddy






