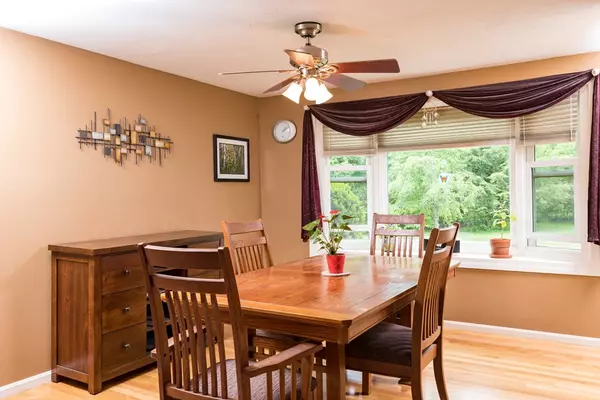$470,000
$459,900
2.2%For more information regarding the value of a property, please contact us for a free consultation.
736 Whitman St Hanson, MA 02341
4 Beds
2 Baths
2,300 SqFt
Key Details
Sold Price $470,000
Property Type Single Family Home
Sub Type Single Family Residence
Listing Status Sold
Purchase Type For Sale
Square Footage 2,300 sqft
Price per Sqft $204
MLS Listing ID 72340291
Sold Date 07/20/18
Style Colonial
Bedrooms 4
Full Baths 2
HOA Y/N false
Year Built 1987
Annual Tax Amount $5,764
Tax Year 2018
Lot Size 2.050 Acres
Acres 2.05
Property Description
Hanson Colonial Home on desirable Retreat Lot with 2 acres of privacy. Imagine living in this beautiful property that offers a flowing living space designed for today's lifestyle. Offering you the sophistication of a formal Living room and Dining room, but also with the casual living space that a growing family needs. Walk in to your Kitchen with plenty of cabinetry, a pantry and an open breakfast area. A family room over the two car garage, a perfect space for entertaining. Upstairs the Master Bedroom has a large walk-in closet. This Home also offers a retreat driveway accommodates up to ten plus cars. Incredible design with many features including hardwood floors, gas heat, 2nd floor central air and more! Come See this exceptionally kept Home Today!
Location
State MA
County Plymouth
Zoning 100
Direction Whitman Street, Route 58.
Rooms
Family Room Cathedral Ceiling(s), Ceiling Fan(s), Closet, Flooring - Wall to Wall Carpet, Window(s) - Picture, Cable Hookup, Recessed Lighting
Basement Full, Sump Pump, Concrete, Unfinished
Primary Bedroom Level Second
Dining Room Flooring - Hardwood, Open Floorplan
Kitchen Closet, Flooring - Stone/Ceramic Tile, Dining Area, Pantry, Kitchen Island, Breakfast Bar / Nook, Open Floorplan, Recessed Lighting
Interior
Heating Forced Air, Natural Gas
Cooling Central Air
Flooring Tile, Carpet, Hardwood
Fireplaces Number 1
Fireplaces Type Living Room
Appliance Range, ENERGY STAR Qualified Refrigerator, ENERGY STAR Qualified Dishwasher, Gas Water Heater, Utility Connections for Electric Range
Laundry Flooring - Hardwood, Electric Dryer Hookup, Washer Hookup, First Floor
Exterior
Exterior Feature Rain Gutters, Storage, Professional Landscaping, Garden
Garage Spaces 2.0
Fence Fenced/Enclosed, Fenced
Pool Above Ground
Community Features Shopping, Golf, Laundromat, Conservation Area, House of Worship, Private School, Public School, T-Station, Other
Utilities Available for Electric Range
Roof Type Shingle
Total Parking Spaces 10
Garage Yes
Private Pool true
Building
Lot Description Level
Foundation Concrete Perimeter
Sewer Private Sewer
Water Public
Schools
Elementary Schools Indian Head
Middle Schools Hanson Midddle
High Schools W-H Regional
Read Less
Want to know what your home might be worth? Contact us for a FREE valuation!

Our team is ready to help you sell your home for the highest possible price ASAP
Bought with Dennis Patch • Patch Realty Group






