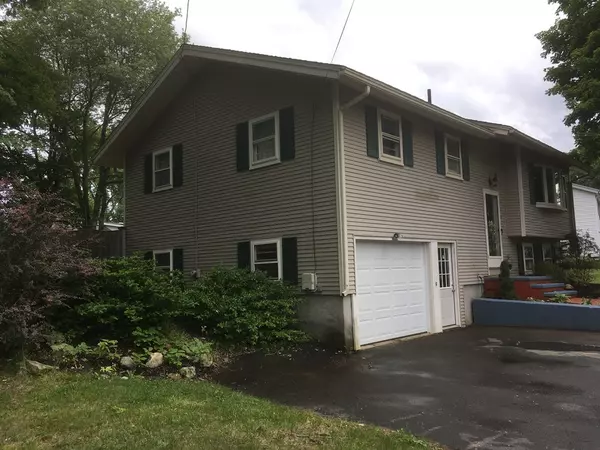$329,000
$319,000
3.1%For more information regarding the value of a property, please contact us for a free consultation.
4 Radcliffe Drive Milford, MA 01757
3 Beds
1.5 Baths
1,326 SqFt
Key Details
Sold Price $329,000
Property Type Single Family Home
Sub Type Single Family Residence
Listing Status Sold
Purchase Type For Sale
Square Footage 1,326 sqft
Price per Sqft $248
MLS Listing ID 72340225
Sold Date 07/27/18
Bedrooms 3
Full Baths 1
Half Baths 1
HOA Y/N false
Year Built 1968
Annual Tax Amount $4,468
Tax Year 2018
Lot Size 0.280 Acres
Acres 0.28
Property Description
Great place to call HOME... Convenient to everything. Recently remodeled Kitchen features new cabinetry, granite counter tops, subway tile back splash, stainless steel appliances, gas stove and beamed ceiling... opens up into the spacious living room with grand bow window with panoramic view of the neighborhood. Great for family gatherings and entertaining friends. Updated baths too. Much hardwood. Three good size bedrooms. Large playroom, half bath and laundry in lower level. Heated, over sized garage allows for storage and work area. Huge, fenced, level back yard great for pets/kids. Like I said, great place to call HOME.
Location
State MA
County Worcester
Zoning RB
Direction Highland to University to Radcliffe
Rooms
Basement Full, Finished, Garage Access
Primary Bedroom Level First
Kitchen Beamed Ceilings, Flooring - Stone/Ceramic Tile, Dining Area, Countertops - Stone/Granite/Solid, Cabinets - Upgraded, Exterior Access, Remodeled, Stainless Steel Appliances, Gas Stove
Interior
Interior Features Play Room
Heating Forced Air, Natural Gas
Cooling None
Flooring Tile, Laminate, Hardwood, Flooring - Laminate
Appliance Dishwasher, Microwave, Refrigerator, Washer, Dryer, Gas Water Heater, Utility Connections for Gas Range, Utility Connections for Gas Oven, Utility Connections for Gas Dryer
Laundry In Basement, Washer Hookup
Exterior
Exterior Feature Storage
Garage Spaces 1.0
Fence Fenced
Utilities Available for Gas Range, for Gas Oven, for Gas Dryer, Washer Hookup
Waterfront false
Roof Type Shingle
Total Parking Spaces 4
Garage Yes
Building
Lot Description Cleared, Level
Foundation Concrete Perimeter
Sewer Public Sewer
Water Public
Schools
Elementary Schools Brookside
Middle Schools Stacy
High Schools Milford High
Others
Senior Community false
Acceptable Financing Contract
Listing Terms Contract
Read Less
Want to know what your home might be worth? Contact us for a FREE valuation!

Our team is ready to help you sell your home for the highest possible price ASAP
Bought with Kim Leonard • RE/MAX Executive Realty






