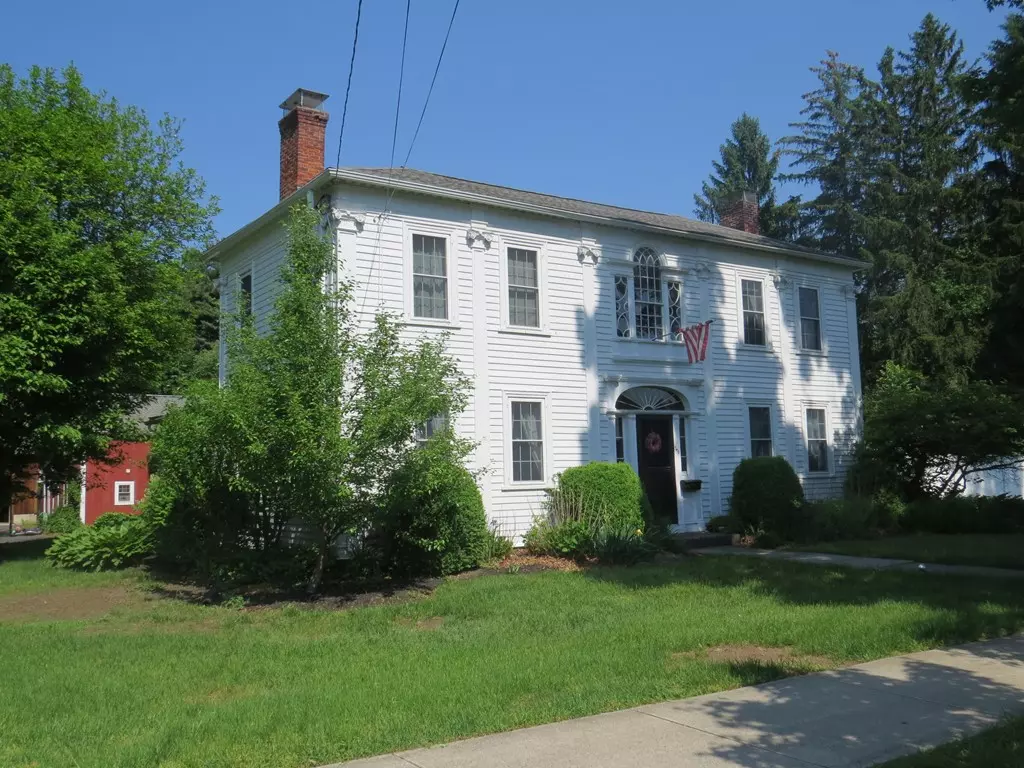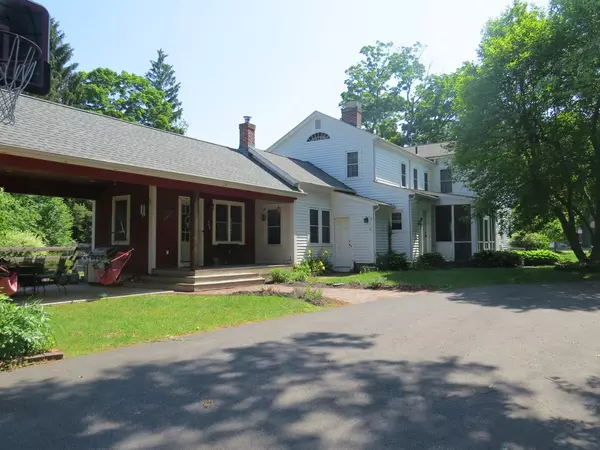$399,900
$399,900
For more information regarding the value of a property, please contact us for a free consultation.
740 Main Street Agawam, MA 01001
4 Beds
2.5 Baths
3,000 SqFt
Key Details
Sold Price $399,900
Property Type Single Family Home
Sub Type Single Family Residence
Listing Status Sold
Purchase Type For Sale
Square Footage 3,000 sqft
Price per Sqft $133
MLS Listing ID 72337311
Sold Date 09/14/18
Style Colonial
Bedrooms 4
Full Baths 2
Half Baths 1
HOA Y/N false
Year Built 1806
Annual Tax Amount $5,833
Tax Year 2018
Lot Size 1.160 Acres
Acres 1.16
Property Description
Spectacular colonial style home that has been lovingly & beautifully remodeled to reflect today's desires while keeping the charm of yesteryear. Over $400k invested within the past 10 years. See attachment for list of improvements. This home boasts wide plank flooring, 5 working fireplaces, front & back staircases, large kitchen with Stainless appliances, 8' granite island & counters, custom cherry cabinetry, antique-beamed mudroom with vaulted ceiling, dining room that opens to brick terrace and heated in-ground pool. All mechanics updated. Built in 2010 is a 32' x 40' two-story barn with 12' ceiling, electric and rough plumbing. Also a completely renovated carriage house with kitchenette, full bath, heat and electric. Possibilities are Endless! Some businesses are allowed by right i.e. dentist, artist, architect, engineer, beauty parlor just to mention a few. (Buyer to confirm) For More Details See Attachment in MLS. This is an Entry Only Listing.
Location
State MA
County Hampden
Zoning RA2
Direction The corner of Main Street and Elm Street. The driveway is on Elm Street.
Rooms
Primary Bedroom Level Second
Dining Room Flooring - Wood, French Doors, Chair Rail, Exterior Access, Paints & Finishes - Low VOC
Kitchen Ceiling Fan(s), Flooring - Wood, Pantry, Countertops - Upgraded, Kitchen Island, Breakfast Bar / Nook, Cabinets - Upgraded, Cable Hookup, Country Kitchen, High Speed Internet Hookup, Paints & Finishes - Low VOC, Recessed Lighting, Remodeled, Stainless Steel Appliances
Interior
Interior Features Cathedral Ceiling(s), Chair Rail, Wainscoting, Mud Room, Foyer, Finish - Cement Plaster
Heating Forced Air, Humidity Control, Natural Gas
Cooling Central Air
Flooring Wood, Tile, Flooring - Stone/Ceramic Tile, Flooring - Wood
Fireplaces Number 5
Fireplaces Type Dining Room, Living Room, Master Bedroom
Appliance Dishwasher, Disposal, ENERGY STAR Qualified Refrigerator, ENERGY STAR Qualified Dryer, ENERGY STAR Qualified Dishwasher, ENERGY STAR Qualified Washer, Range - ENERGY STAR, Gas Water Heater, Plumbed For Ice Maker, Utility Connections for Electric Range, Utility Connections for Electric Dryer
Laundry Flooring - Stone/Ceramic Tile, Electric Dryer Hookup, Paints & Finishes - Low VOC, Remodeled, Washer Hookup, Second Floor
Exterior
Exterior Feature Rain Gutters, Sprinkler System, Fruit Trees, Garden
Garage Spaces 3.0
Fence Fenced
Pool Pool - Inground Heated
Community Features Public Transportation, Shopping, Pool, Tennis Court(s), Park, Walk/Jog Trails, Golf, Medical Facility, Laundromat, Bike Path, Highway Access, House of Worship, Public School, Sidewalks
Utilities Available for Electric Range, for Electric Dryer, Washer Hookup, Icemaker Connection
Roof Type Shingle
Total Parking Spaces 10
Garage Yes
Private Pool true
Building
Lot Description Corner Lot, Level
Foundation Stone, Brick/Mortar, Granite
Sewer Public Sewer
Water Public
Architectural Style Colonial
Read Less
Want to know what your home might be worth? Contact us for a FREE valuation!

Our team is ready to help you sell your home for the highest possible price ASAP
Bought with Joseph D. Valenti • Valenti Real Estate





