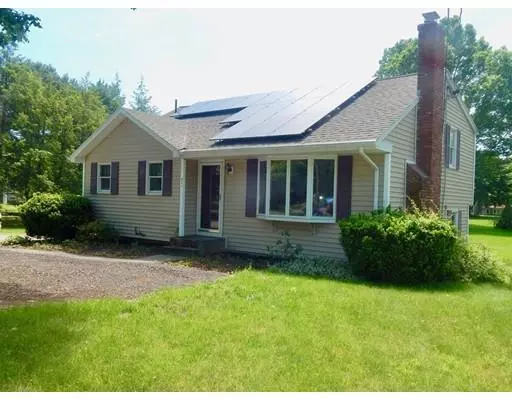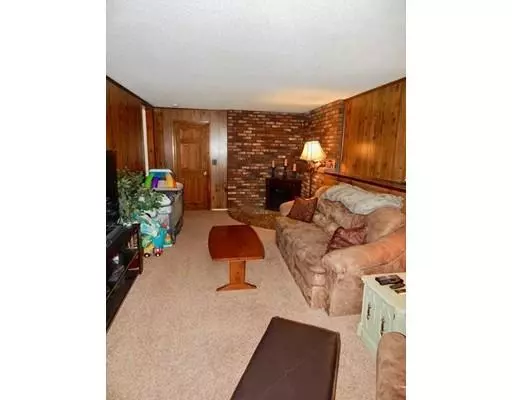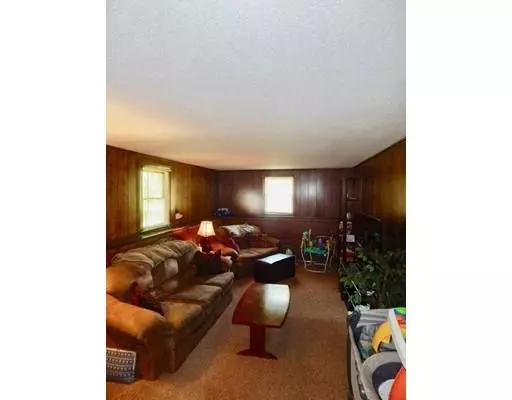$360,000
$350,000
2.9%For more information regarding the value of a property, please contact us for a free consultation.
73 Pond St. Bridgewater, MA 02324
4 Beds
2 Baths
2,325 SqFt
Key Details
Sold Price $360,000
Property Type Single Family Home
Sub Type Single Family Residence
Listing Status Sold
Purchase Type For Sale
Square Footage 2,325 sqft
Price per Sqft $154
MLS Listing ID 72336235
Sold Date 04/02/19
Bedrooms 4
Full Baths 2
Year Built 1962
Annual Tax Amount $5,322
Tax Year 2018
Lot Size 0.550 Acres
Acres 0.55
Property Description
Dreams & Fond Memories are made at HOME. Start creating yours in Bridgewater. This unique home nestled on a spacious lot has been meticulously maintained throughout the years. There's no place like home...Perfect for many living dynamics. This Spacious 4+ bedroom, 2 bath, family home has hardwoods, new paint & carpet throughout. So deceiving- The open Floor layout makes for great entertaining space for friends and family. The current owner have kept this home well cared for. Newer deck, Roof done in 2015, 2 furnaces, 2 A/C units, 2 hot water heaters less than 12 years old & has maintenance free vinyl siding. It’s a Perfect family home with lots of room to grow. Hardwood floors in bedrooms and living room as well as solid wood 6 panel doors throughout which add to the details that make this a well built, forever home. Can’t forget the large flat beautiful yard...lush green lawn, for those Summer barbecues. Close to all Bridgewater has to offer near commuter rail. SHORT SALE in progress
Location
State MA
County Plymouth
Zoning Res
Direction 104 to pond st.
Rooms
Basement Full, Finished, Walk-Out Access, Interior Entry, Garage Access
Primary Bedroom Level Third
Dining Room Flooring - Hardwood, Window(s) - Bay/Bow/Box, Exterior Access
Kitchen Ceiling Fan(s), Flooring - Vinyl, Dining Area, Deck - Exterior, Exterior Access
Interior
Interior Features Home Office
Heating Forced Air, Oil
Cooling Central Air, Dual
Flooring Vinyl, Carpet, Hardwood, Flooring - Wall to Wall Carpet
Fireplaces Number 1
Appliance Range, Dishwasher, Electric Water Heater, Tank Water Heater, Utility Connections for Electric Range, Utility Connections for Electric Oven, Utility Connections for Electric Dryer
Laundry Flooring - Wall to Wall Carpet, Electric Dryer Hookup, Laundry Chute, Washer Hookup, In Basement
Exterior
Garage Spaces 2.0
Community Features Public Transportation, Shopping, Public School, T-Station
Utilities Available for Electric Range, for Electric Oven, for Electric Dryer, Washer Hookup
Roof Type Shingle
Total Parking Spaces 6
Garage Yes
Building
Lot Description Cleared, Level
Foundation Concrete Perimeter
Sewer Inspection Required for Sale, Private Sewer
Water Public
Schools
Elementary Schools Gordon Mitchell
High Schools Brid/Raynham
Read Less
Want to know what your home might be worth? Contact us for a FREE valuation!

Our team is ready to help you sell your home for the highest possible price ASAP
Bought with Erin DiPietro • Coldwell Banker Residential Brokerage - Scituate






