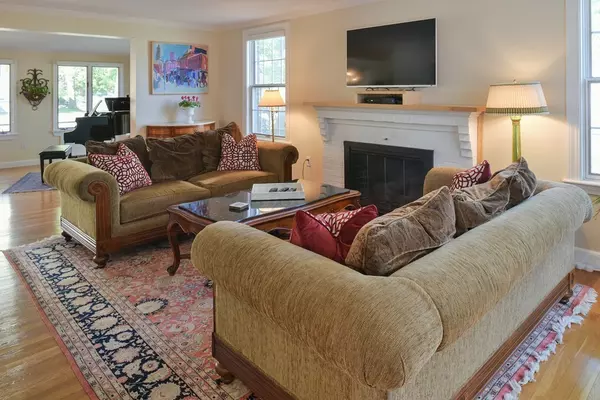$979,900
$979,900
For more information regarding the value of a property, please contact us for a free consultation.
One Greystone Road Marblehead, MA 01945
5 Beds
3.5 Baths
3,303 SqFt
Key Details
Sold Price $979,900
Property Type Single Family Home
Sub Type Single Family Residence
Listing Status Sold
Purchase Type For Sale
Square Footage 3,303 sqft
Price per Sqft $296
Subdivision Greystone
MLS Listing ID 72335258
Sold Date 07/20/18
Style Colonial
Bedrooms 5
Full Baths 3
Half Baths 1
HOA Fees $18/ann
HOA Y/N true
Year Built 1925
Annual Tax Amount $8,895
Tax Year 2018
Lot Size 9,147 Sqft
Acres 0.21
Property Description
DEEDED RIGHTS TO GREYSTONE BEACH - located in highly sought residential OCEAN AREA, THIS 5 BEDROOM BRICK COLONIAL has bonus living space in a delightful suite above the brick garage. Its ingenious murphy bed and bathroom make it useful for entertaining, exercising, office, guests, live-in help. With lots of light and living space - between the house and the suite - this home is comfortable and "lives well". The heart of the home is the custom European kitchen with its inviting sunny dining area. The adjacent mudroom keeps life in order. Open living and dining rooms work as one - warmed with gas fireplace and room for a piano. The king master suite has a walk in closet & attractive modern bathroom. The laundry room is on the 2nd floor. Two central AC systems. From the deck survey the well landscaped grounds and the new hot tub. This location is ideal for stroll to the private neighborhood beach, downtown shops or quick out of town access for commuters.
Location
State MA
County Essex
Zoning SR
Direction Off Atlantic Avenue onto Greystone Road
Rooms
Family Room Closet/Cabinets - Custom Built, Flooring - Hardwood
Basement Full, Interior Entry, Sump Pump, Concrete, Unfinished
Primary Bedroom Level Second
Dining Room Skylight, Flooring - Hardwood, Open Floorplan
Kitchen Flooring - Hardwood, Dining Area, Countertops - Stone/Granite/Solid, Cabinets - Upgraded, Recessed Lighting, Gas Stove, Peninsula
Interior
Interior Features Bathroom - Tiled With Shower Stall, Ceiling - Cathedral, Ceiling Fan(s), Open Floor Plan, Mud Room, Accessory Apt., Sauna/Steam/Hot Tub, Wired for Sound
Heating Steam, Natural Gas, Electric
Cooling Central Air, Dual
Flooring Tile, Carpet, Hardwood, Flooring - Stone/Ceramic Tile, Flooring - Hardwood
Fireplaces Number 2
Fireplaces Type Living Room
Appliance Oven, Dishwasher, Disposal, Microwave, Countertop Range, Refrigerator, Washer, Dryer, Gas Water Heater, Tank Water Heater, Utility Connections for Gas Range, Utility Connections for Gas Dryer
Laundry Flooring - Stone/Ceramic Tile, Second Floor
Exterior
Exterior Feature Rain Gutters, Professional Landscaping, Sprinkler System, Garden
Garage Spaces 2.0
Fence Invisible
Community Features Public Transportation, Shopping, Tennis Court(s), Park, Walk/Jog Trails, Golf, Medical Facility, Conservation Area, House of Worship, Private School, Public School, University
Utilities Available for Gas Range, for Gas Dryer
Waterfront false
Waterfront Description Beach Front, Beach Access, Harbor, Ocean, Walk to, 0 to 1/10 Mile To Beach, Beach Ownership(Private,Deeded Rights)
Roof Type Shingle
Total Parking Spaces 5
Garage Yes
Building
Lot Description Corner Lot, Level
Foundation Concrete Perimeter, Stone
Sewer Public Sewer
Water Public
Schools
Elementary Schools Tbd
Middle Schools Marblehead
High Schools Marblehead High
Others
Acceptable Financing Other (See Remarks)
Listing Terms Other (See Remarks)
Read Less
Want to know what your home might be worth? Contact us for a FREE valuation!

Our team is ready to help you sell your home for the highest possible price ASAP
Bought with Barbara Yozell • William Raveis R.E. & Home Services






