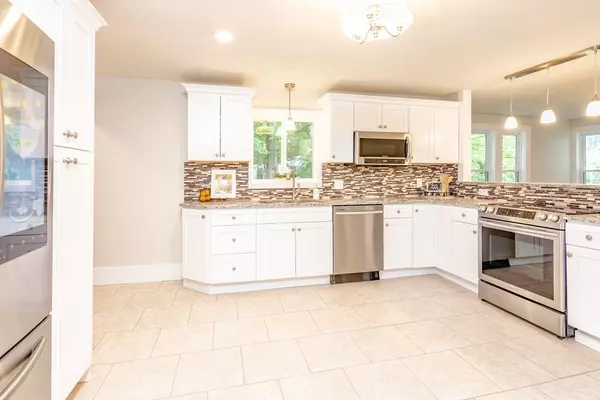$340,000
$350,000
2.9%For more information regarding the value of a property, please contact us for a free consultation.
5 Springfield St Wilbraham, MA 01095
5 Beds
3 Baths
2,885 SqFt
Key Details
Sold Price $340,000
Property Type Single Family Home
Sub Type Single Family Residence
Listing Status Sold
Purchase Type For Sale
Square Footage 2,885 sqft
Price per Sqft $117
Subdivision Wilbraham Center
MLS Listing ID 72334479
Sold Date 12/06/18
Style Colonial
Bedrooms 5
Full Baths 3
Year Built 1893
Annual Tax Amount $5,894
Tax Year 2017
Lot Size 0.910 Acres
Acres 0.91
Property Sub-Type Single Family Residence
Property Description
What a gem! Historic charm with modern amenities! Open concept living room with restored wood floors and fireplace flows into spectacular kitchen with all new appliances, cabinetry, granite counters, backsplash, breakfast bar and tile floor. The main floor has two bedrooms, new full bathroom and laundry area with new washer/dryer. Off the kitchen is a room perfect for a sunroom or dining room with french doors to a new custom patio. Second floor has two additional bedrooms off the family room. New secluded master bedroom with vaulted ceiling, custom wood wall, walk-in closet and private door to a balcony! The master bath is all new with gorgeous tile, vanity, and jetted tub. An additional all new full bathroom on the second floor. Fresh paint, new replacement windows, all new lighting, fixtures, updated electric, plumbing, septic, furnace, central air and much more! Home sits on almost an acre with a separate two-car garage and professional landscaping. This home is priced to sell!
Location
State MA
County Hampden
Zoning R26
Direction Close to the center of Town, off of Main Street near Wilbraham & Monson Academy
Rooms
Family Room Ceiling Fan(s), Flooring - Hardwood, Remodeled
Basement Full, Interior Entry, Bulkhead, Concrete
Primary Bedroom Level Second
Main Level Bedrooms 2
Dining Room Flooring - Hardwood, Open Floorplan
Kitchen Flooring - Stone/Ceramic Tile, Dining Area, Pantry, Countertops - Stone/Granite/Solid, Breakfast Bar / Nook, Cabinets - Upgraded, Open Floorplan, Recessed Lighting, Remodeled, Stainless Steel Appliances, Peninsula
Interior
Interior Features Balcony - Interior, Ceiling Fan(s), Slider, Wainscoting, Entrance Foyer, Sun Room, Bonus Room
Heating Forced Air, Oil, Other
Cooling Central Air, Other
Flooring Tile, Carpet, Hardwood, Flooring - Hardwood, Flooring - Wall to Wall Carpet
Fireplaces Number 1
Fireplaces Type Living Room
Appliance Range, Dishwasher, Disposal, Microwave, Refrigerator, Washer, Dryer, Electric Water Heater, Tank Water Heater, Water Heater, Plumbed For Ice Maker, Utility Connections for Electric Range, Utility Connections for Electric Oven, Utility Connections for Electric Dryer
Laundry Main Level, Electric Dryer Hookup, Washer Hookup, First Floor
Exterior
Exterior Feature Balcony, Rain Gutters, Professional Landscaping
Garage Spaces 2.0
Community Features Public Transportation, Shopping, Park, Walk/Jog Trails, Golf, Medical Facility, Laundromat, House of Worship, Private School, Public School, University, Sidewalks
Utilities Available for Electric Range, for Electric Oven, for Electric Dryer, Washer Hookup, Icemaker Connection
Roof Type Shingle
Total Parking Spaces 8
Garage Yes
Building
Lot Description Level
Foundation Stone
Sewer Private Sewer
Water Public
Architectural Style Colonial
Schools
Elementary Schools Mile Tree
Middle Schools Wilbraham
High Schools Minnechaug
Read Less
Want to know what your home might be worth? Contact us for a FREE valuation!

Our team is ready to help you sell your home for the highest possible price ASAP
Bought with Kelsey Roberts • NRG Real Estate Services, Inc.






